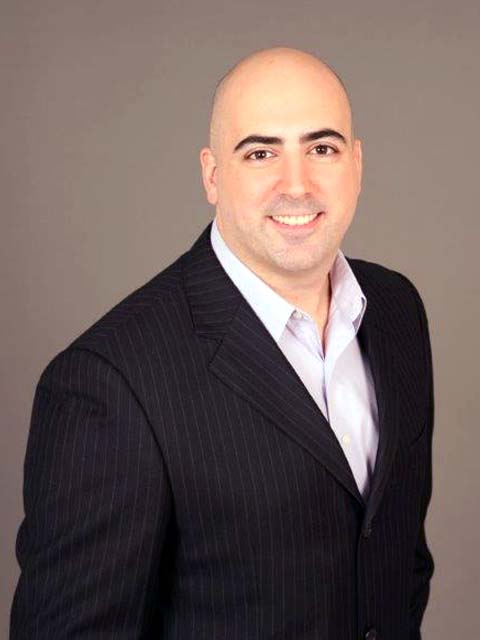387129 20 Sideroad, Mono
- Bedrooms: 4
- Bathrooms: 4
- Type: Residential
- Added: 23 days ago
- Updated: 21 days ago
- Last Checked: 8 hours ago
Escape to a serene 4-acre retreat, perfect for horse enthusiasts or anyone seeking a countryside oasis. This remarkable property boasts a barn complete with 2 horse stalls, loft, a heated tack room, and expansive paddocks. Inside this custom home, the chef's kitchen offers a large centre island, built-in appliances, and opens onto a cozy family room with a double-sided fireplace, a wonderful space for gatherings. Each of the four spacious bedrooms provides comfort and privacy, with the primary suite featuring its own fireplace, a custom walk-in closet, and a 4-piece ensuite. The large finished basement includes a games area, double sided fireplace & sauna, ideal for unwinding after outdoor adventures. With multiple vantage points to take in stunning views, this property invites you to relax and savour the surrounding natural beauty. Located close to Mono Mills and Hockley Valley, its the perfect setting for year-round outdoor activities like golf, skiing, hiking, and riding, with trails nearby for equestrian exploration.
powered by

Property DetailsKey information about 387129 20 Sideroad
- Cooling: Central air conditioning
- Heating: Forced air, Propane
- Stories: 2
- Structure Type: House
- Exterior Features: Brick
- Foundation Details: Poured Concrete
- Total Acres: 4
- Bedrooms: 4
- Primary Suite Features: Fireplace: true, Custom Walk-in Closet: true, 4-Piece Ensuite: true
Interior FeaturesDiscover the interior design and amenities
- Basement: Finished, N/A
- Flooring: Hardwood, Carpeted, Ceramic
- Appliances: Washer, Refrigerator, Dishwasher, Oven, Dryer, Cooktop, Garage door opener
- Bedrooms Total: 4
- Fireplaces Total: 2
- Bathrooms Partial: 1
- Chefs Kitchen: Centre Island: true, Built-in Appliances: true
- Family Room: Fireplace: Double-sided, Cozy: true
- Finished Basement: Games Area: true, Fireplace: Double-sided, Sauna: true
Exterior & Lot FeaturesLearn about the exterior and lot specifics of 387129 20 Sideroad
- Lot Features: Irregular lot size, Sauna
- Parking Total: 12
- Parking Features: Attached Garage
- Lot Size Dimensions: 275 x 415.59 FT
- Barn: Horse Stalls: 2, Loft: true, Heated Tack Room: true, Paddocks: true
- Views: Stunning
- Access To Trails: true
Location & CommunityUnderstand the neighborhood and community
- Directions: Hurontario St (Hwy 10) / 20 Sideroad
- Common Interest: Freehold
- Nearby Locations: Mono Mills, Hockley Valley
- Activities Available: Golf, Skiing, Hiking, Riding
- Trail System: 22000 acre Mono Cliff Trail system
Utilities & SystemsReview utilities and system installations
- Sewer: Septic System
- Generator: true
Tax & Legal InformationGet tax and legal details applicable to 387129 20 Sideroad
- Tax Annual Amount: 8129.83
Room Dimensions

This listing content provided by REALTOR.ca
has
been licensed by REALTOR®
members of The Canadian Real Estate Association
members of The Canadian Real Estate Association
Nearby Listings Stat
Active listings
1
Min Price
$2,200,000
Max Price
$2,200,000
Avg Price
$2,200,000
Days on Market
22 days
Sold listings
0
Min Sold Price
$0
Max Sold Price
$0
Avg Sold Price
$0
Days until Sold
days
Nearby Places
Additional Information about 387129 20 Sideroad

















































