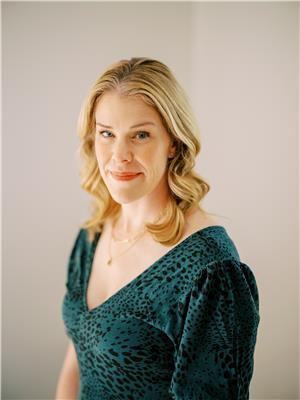4646 Ryser Court, Prince George
- Bedrooms: 4
- Bathrooms: 4
- Living area: 3354 square feet
- Type: Residential
- Added: 86 days ago
- Updated: 64 days ago
- Last Checked: 13 hours ago
Discover this immaculate, sunlit 4-bedroom home with potential for a 5th bedroom, located on a private greenbelt. Boasting 3.5 baths and a desirable master suite on the main floor, this 3,354 sq. ft. home offers formal living and dining rooms, a professionally landscaped 9,043 sq. ft. yard, and a stunning two-level back deck with hot tub. Upgrades include an energy-efficient furnace, hot water on demand, air conditioner, luxury vinyl plank flooring, fresh paint throughout, and a spectacular home theater. Don’t miss this beautiful, move-in-ready property! (id:1945)
powered by

Property DetailsKey information about 4646 Ryser Court
Interior FeaturesDiscover the interior design and amenities
Exterior & Lot FeaturesLearn about the exterior and lot specifics of 4646 Ryser Court
Location & CommunityUnderstand the neighborhood and community
Tax & Legal InformationGet tax and legal details applicable to 4646 Ryser Court
Room Dimensions

This listing content provided by REALTOR.ca
has
been licensed by REALTOR®
members of The Canadian Real Estate Association
members of The Canadian Real Estate Association
Nearby Listings Stat
Active listings
3
Min Price
$409,500
Max Price
$829,900
Avg Price
$609,467
Days on Market
60 days
Sold listings
1
Min Sold Price
$975,000
Max Sold Price
$975,000
Avg Sold Price
$975,000
Days until Sold
142 days
Nearby Places
Additional Information about 4646 Ryser Court

















