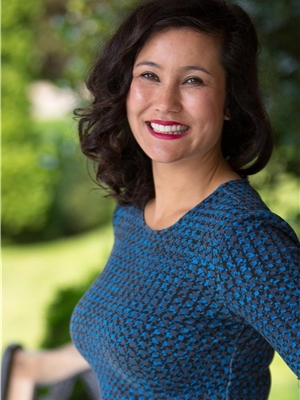208 369 Tyee Rd, Victoria
- Bedrooms: 2
- Bathrooms: 2
- Living area: 1119 square feet
- Type: Apartment
- Added: 3 days ago
- Updated: 1 days ago
- Last Checked: 20 hours ago
For a limited time only, price INCLUDES GST. Dockside by Bosa Development - now COMPLETE and MOVE-IN READY. Designed with livability in mind, this 2 Bed + 2 Bath offers 1,119 sq.ft of living space. Your kitchen features Stosa Italian Cabinetry, Quartz Counters, and single slab backsplash. Pair it with high-end appliances: a Blomberg Fridge, Dishwasher, Fulgor Milano Oven and Gas Cooktop. The spacious main bedroom offers a walk in closet and 4 piece ensuite. Resident exclusive amenities include a rooftop patio with BBQ cooking, dining and gas fire pit, an equipped fitness facility, social lounge, pet wash station, and bike tuning station. And Concrete Construction! Spanning 15 acres along the Upper Harbour, where Vic West meets downtown Victoria, Bosa Development is bringing purposefully designed homes to Dockside Green, continuing the legacy of this transformational waterfront community. Pets allowed, no size or weight restrictions! PRICE INCLUDES GST. (id:1945)
powered by

Property Details
- Cooling: None
- Heating: Hot Water
- Year Built: 2023
- Structure Type: Apartment
Interior Features
- Living Area: 1119
- Bedrooms Total: 2
- Above Grade Finished Area: 1119
- Above Grade Finished Area Units: square feet
Exterior & Lot Features
- View: City view, Ocean view
- Lot Size Units: square feet
- Parking Total: 1
- Lot Size Dimensions: 1119
Location & Community
- Common Interest: Condo/Strata
- Subdivision Name: Dockside Green
- Community Features: Family Oriented, Pets Allowed
Property Management & Association
- Association Fee: 562.5
Business & Leasing Information
- Lease Amount Frequency: Monthly
Tax & Legal Information
- Zoning: Residential
- Parcel Number: 032-047-002
- Tax Annual Amount: 1
Additional Features
- Security Features: Sprinkler System-Fire, Fire alarm system
Room Dimensions
This listing content provided by REALTOR.ca has
been licensed by REALTOR®
members of The Canadian Real Estate Association
members of The Canadian Real Estate Association

















