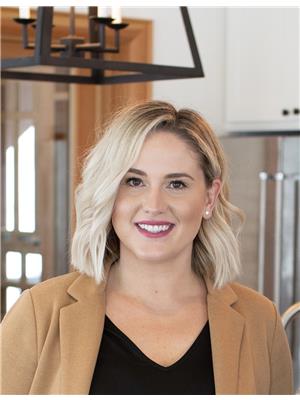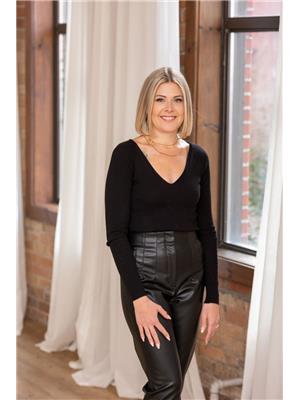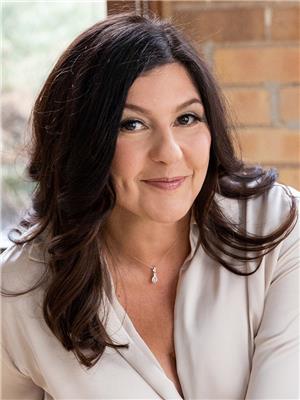1362 Hodgson Road, Haliburton
- Bedrooms: 3
- Bathrooms: 2
- Living area: 1344 square feet
- Type: Residential
- Added: 70 days ago
- Updated: 4 days ago
- Last Checked: 13 hours ago
Tastefully finished, 1,344 sq ft, 3 bdrm, 2 bath, cottage on, a well treed, flat to gently sloping, private lot with 128 ft of pristine, clean, deep water shoreline, sunny south exposure & beautiful views down the bay, all on one of Haliburton's largest, deepest, cleanest, and most sought after lake chains! The living area includes, a gorgeous kitchen with lots of counter and cupboard space, stainless steel appliances and a glass mosaic tile backsplash, a large dining area and foyer with cathedral ceilings, wood flooring and oversized sliders that provide lake views and direct access to the large lakeside deck and a great room with hardwood flooring, white washed wood beamed cathedral ceiling, gorgeous, unique, wide plank wood walls, a new floor to ceiling propane fireplace and oversized sliders with views of the lake and access to the deck. There are two spacious main level bedrooms, a large main level 4 piece bath with laundry, and a large primary bedroom on the 2nd level with cathedral ceilings and a new three piece ensuite bath. The firepit is located right off the lakeside deck and a small set of wide, low rise, steps easily takes you from the cottage to the lake. The property is easily accessed via a year round municipal road, has a circular driveway with lots of parking, an attached, insulated garage, and all that needs to be done for four season use is to winterize the plumbing. This is a fantastic all around package that offers great value. Act now before it's goes (id:1945)
powered by

Property Details
- Cooling: None
- Heating: Baseboard heaters, Electric
- Stories: 1
- Structure Type: House
- Exterior Features: Wood
- Foundation Details: Block
- Architectural Style: Bungalow
- Construction Materials: Wood frame
Interior Features
- Basement: None
- Living Area: 1344
- Bedrooms Total: 3
- Fireplaces Total: 1
- Fireplace Features: Propane, Other - See remarks
- Above Grade Finished Area: 1344
- Above Grade Finished Area Units: square feet
- Below Grade Finished Area Units: square feet
- Above Grade Finished Area Source: Listing Brokerage
- Below Grade Finished Area Source: Other
Exterior & Lot Features
- View: Lake view
- Lot Features: Southern exposure, Crushed stone driveway, Country residential, Recreational
- Water Source: Drilled Well
- Lot Size Units: acres
- Parking Total: 6
- Water Body Name: Haliburton Lake
- Parking Features: Attached Garage, Visitor Parking
- Lot Size Dimensions: 0.49
- Waterfront Features: Waterfront
Location & Community
- Directions: Harburn to Hodgson to SOP at 1362,.
- Common Interest: Freehold
- Subdivision Name: Harburn
- Community Features: Quiet Area
Utilities & Systems
- Sewer: Septic System
- Utilities: Electricity
Tax & Legal Information
- Tax Annual Amount: 2323
- Zoning Description: SR2
Additional Features
- Security Features: Smoke Detectors
Room Dimensions
This listing content provided by REALTOR.ca has
been licensed by REALTOR®
members of The Canadian Real Estate Association
members of The Canadian Real Estate Association

















