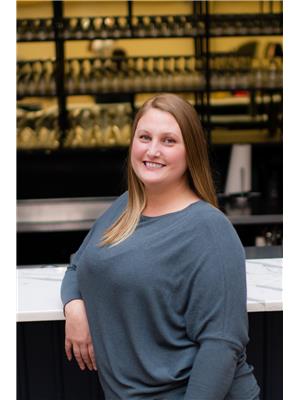82 Byrd Avenue, Gander
- Bedrooms: 4
- Bathrooms: 2
- Living area: 1200 square feet
- Type: Residential
- Added: 124 days ago
- Updated: 82 days ago
- Last Checked: 5 hours ago
Welcome to 82 Byrd Avenue, 2-storey home located in the heart of Gander. This lovely property offers the perfect blend of comfort and convenience, featuring 4 bedrooms, 1.5 baths, and a carport for your vehicle. Situated on a desirable corner lot, this home boasts a spacious fenced backyard, perfect for outdoor activities. A storage shed offers ample space for gardening tools, outdoor equipment, and additional storage needs. Inside, the home features a functional layout ideal for family living. The main floor includes a welcoming living area, kitchen, and a dining space perfect for family meals and entertaining guests. A convenient half bath is also located on the main floor. Upstairs, you will find four generous bedrooms, providing plenty of space for rest and relaxation. The full bathroom on this level is easily accessible from all bedrooms. With its prime location on a corner lot, 82 Byrd Avenue is close to local amenities, schools, and parks, making it an excellent choice for families. (id:1945)
powered by

Show
More Details and Features
Property DetailsKey information about 82 Byrd Avenue
- Heating: Electric
- Stories: 2
- Year Built: 1975
- Structure Type: House
- Exterior Features: Vinyl siding
- Foundation Details: Concrete
- Architectural Style: 2 Level
Interior FeaturesDiscover the interior design and amenities
- Flooring: Mixed Flooring
- Appliances: Washer, Refrigerator, Dishwasher, Stove, Dryer, Microwave
- Living Area: 1200
- Bedrooms Total: 4
- Bathrooms Partial: 1
Exterior & Lot FeaturesLearn about the exterior and lot specifics of 82 Byrd Avenue
- Water Source: Municipal water
- Lot Size Dimensions: Under 0.5 Acres
Location & CommunityUnderstand the neighborhood and community
- Common Interest: Freehold
Utilities & SystemsReview utilities and system installations
- Sewer: Municipal sewage system
Tax & Legal InformationGet tax and legal details applicable to 82 Byrd Avenue
- Tax Year: 2024
- Tax Annual Amount: 2000
- Zoning Description: RES
Room Dimensions

This listing content provided by REALTOR.ca
has
been licensed by REALTOR®
members of The Canadian Real Estate Association
members of The Canadian Real Estate Association
Nearby Listings Stat
Active listings
19
Min Price
$165,000
Max Price
$509,000
Avg Price
$334,911
Days on Market
115 days
Sold listings
7
Min Sold Price
$159,900
Max Sold Price
$349,000
Avg Sold Price
$290,557
Days until Sold
38 days
Additional Information about 82 Byrd Avenue


















































