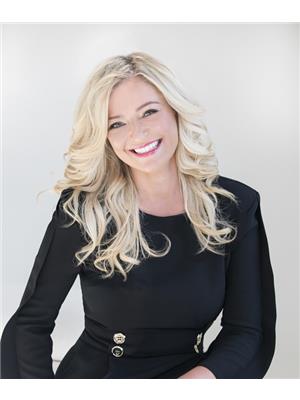2365 Baccaro Road, Oakville
- Bedrooms: 4
- Bathrooms: 4
- Living area: 3061.96 square feet
- Type: Residential
Source: Public Records
Note: This property is not currently for sale or for rent on Ovlix.
We have found 6 Houses that closely match the specifications of the property located at 2365 Baccaro Road with distances ranging from 2 to 10 kilometers away. The prices for these similar properties vary between 1,188,000 and 1,898,800.
Nearby Listings Stat
Active listings
9
Min Price
$1,899,000
Max Price
$4,950,000
Avg Price
$3,224,704
Days on Market
72 days
Sold listings
8
Min Sold Price
$2,300,000
Max Sold Price
$3,899,000
Avg Sold Price
$3,078,250
Days until Sold
67 days
Property Details
- Cooling: Central air conditioning
- Heating: Forced air, Natural gas
- Stories: 2
- Structure Type: House
- Exterior Features: Brick Veneer
- Foundation Details: Poured Concrete
- Architectural Style: 2 Level
Interior Features
- Basement: Finished, Full
- Appliances: Washer, Refrigerator, Dishwasher, Stove, Dryer, Window Coverings, Garage door opener, Microwave Built-in
- Living Area: 3061.96
- Bedrooms Total: 4
- Fireplaces Total: 1
- Bathrooms Partial: 1
- Above Grade Finished Area: 2111
- Below Grade Finished Area: 950.96
- Above Grade Finished Area Units: square feet
- Below Grade Finished Area Units: square feet
- Above Grade Finished Area Source: Plans
- Below Grade Finished Area Source: Plans
Exterior & Lot Features
- Lot Features: Skylight, Automatic Garage Door Opener
- Water Source: Municipal water
- Parking Total: 4
- Pool Features: Inground pool
- Parking Features: Attached Garage
Location & Community
- Directions: FORD DRIVE S/ DEVON E/ BACCARO
- Common Interest: Freehold
- Subdivision Name: 1006 - FD Ford
- Community Features: Quiet Area
Utilities & Systems
- Sewer: Municipal sewage system
Tax & Legal Information
- Tax Annual Amount: 7082.79
- Zoning Description: RL3-0
Additional Features
- Security Features: Alarm system
Situated in a family-friendly neighbourhood, on a quiet tree-lined street, this charming 4 Bedroom, 3 ½ Bathroom home offers comfort and convenience, perfect for family living. Enjoy 2111 square feet on the first two levels plus a fully finished basement. A spacious entrance welcomes you to a centre hall plan. Both the well-sized Living and Dining Rooms feature sunny bay windows and are perfect for entertaining. The Family Room with gas fireplace overlooks the private garden with an in-ground kidney-shaped solar heated pool. The Kitchen, with comfortable breakfast area, features plenty of cabinetry with granite counters, ceramic tile backsplash and stainless steel appliances. Step out to the huge Sunroom with 3 skylights and multiple patio doors opening to the garden. Main floor Powder Room. The Primary Bedroom includes a 4-Piece Ensuite Bathroom. 3 other spacious Bedrooms and a 5-piece Family Bathroom complete the second level. The fully finished basement includes two separate areas that work well as office space and entertainment space, a 3-Piece Bathroom and Laundry room. A carpet-free home with hardwood on the first two levels and convenient laminate in the basement. Double garage with inside entry. Front garden in-ground sprinkler system. Don't miss this chance to make this family home yours! (id:1945)







