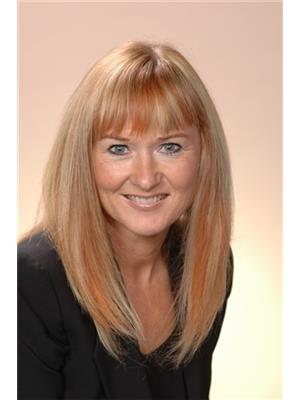25714 Dewdney Trunk Road, Maple Ridge
- Bedrooms: 3
- Bathrooms: 2
- Living area: 2019 square feet
- Type: Residential
- Added: 14 days ago
- Updated: 7 days ago
- Last Checked: 11 hours ago
NOW FULLY AVAILABLE - Wonderful 3-bedroom, 2-bathroom family home, nestled on 5 acres with breathtaking Golden Ears views. A rare original-owner gem, this home offers solid construction, a cozy wood-burning fireplace, and a versatile 3-level split layout, complete with a primary bedroom featuring a full ensuite. With a 2-car carport and abundant parking space, there´s room for all your vehicles, toys, and hobbies. On city water/natural gas and ready for its next family, renovate, build a workshop, start a farm, or design your dream home. Ideally located just 10 minutes from town, and close to schools, Cliff Park, and the hatchery. Bring your family, bring your horses, and start living the farm life today! (id:1945)
powered by

Show
More Details and Features
Property DetailsKey information about 25714 Dewdney Trunk Road
- Heating: Forced air, Natural gas
- Year Built: 1980
- Structure Type: House
- Architectural Style: 3 Level
- Type: Single-family home
- Bedrooms: 3
- Bathrooms: 2
- Lot Size: 5 acres
- Original Owner: true
Interior FeaturesDiscover the interior design and amenities
- Basement: Partial, Unknown, Unknown
- Appliances: All
- Living Area: 2019
- Bedrooms Total: 3
- Fireplaces Total: 2
- Construction: Solid
- Fireplace: Wood-burning
- Layout: 3-level split
- Primary Bedroom: Features: Full ensuite
Exterior & Lot FeaturesLearn about the exterior and lot specifics of 25714 Dewdney Trunk Road
- View: View
- Lot Features: Private setting
- Lot Size Units: acres
- Parking Total: 8
- Building Features: Laundry - In Suite
- Lot Size Dimensions: 5.5
- Carport: 2-car
- Parking Space: Abundant for vehicles, toys, and hobbies
- Room For: Renovation, workshop, farm, dream home design
Location & CommunityUnderstand the neighborhood and community
- Common Interest: Freehold
- Distance To Town: 10 minutes
- Nearby Schools: true
- Nearby Parks: Cliff Park
- Nearby Facilities: Hatchery
Utilities & SystemsReview utilities and system installations
- Water: City water
- Gas: Natural gas
Tax & Legal InformationGet tax and legal details applicable to 25714 Dewdney Trunk Road
- Tax Year: 2022
- Parcel Number: 011-152-818
- Tax Annual Amount: 5485.61
Additional FeaturesExplore extra features and benefits
- Ideal For: Families, horses, farm life

This listing content provided by REALTOR.ca
has
been licensed by REALTOR®
members of The Canadian Real Estate Association
members of The Canadian Real Estate Association
Nearby Listings Stat
Active listings
12
Min Price
$1,185,000
Max Price
$2,750,000
Avg Price
$1,954,173
Days on Market
95 days
Sold listings
1
Min Sold Price
$1,649,000
Max Sold Price
$1,649,000
Avg Sold Price
$1,649,000
Days until Sold
37 days
Additional Information about 25714 Dewdney Trunk Road



















































