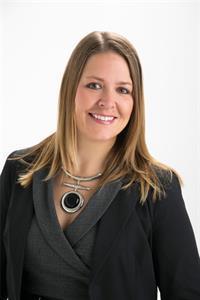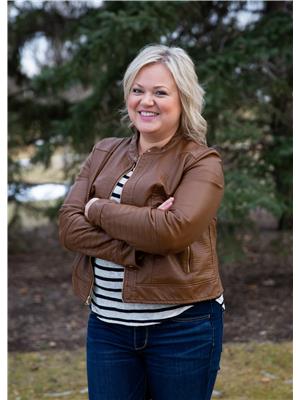508 12 A Street N, Lethbridge
- Bedrooms: 3
- Bathrooms: 2
- Living area: 1074 square feet
- Type: Residential
- Added: 70 days ago
- Updated: 39 days ago
- Last Checked: 15 minutes ago
Welcome to the home you've been looking for. This spacious bi-level offers 3 bedrooms and 2 bathrooms as well as a second kitchen in the basement offering great versatility for many different uses. A walk-up basement allows easy, private access to the lower level. Upstairs you have plenty of room for living and entertaining as well as a closed in sunroom at the back of the dining space. This house is situated on a huge lot with a back alley, giving lots of room for you to add a garage and still have plenty of yard space. This home is ready for your individual touches to make it your own. Contact your favourite REALTOR® and book a private showing today! (id:1945)
powered by

Property DetailsKey information about 508 12 A Street N
- Cooling: None
- Heating: Forced air, Natural gas
- Year Built: 1981
- Structure Type: House
- Exterior Features: Vinyl siding
- Foundation Details: Poured Concrete
- Architectural Style: Bi-level
Interior FeaturesDiscover the interior design and amenities
- Basement: Finished, Full
- Flooring: Carpeted, Linoleum
- Appliances: See remarks
- Living Area: 1074
- Bedrooms Total: 3
- Above Grade Finished Area: 1074
- Above Grade Finished Area Units: square feet
Exterior & Lot FeaturesLearn about the exterior and lot specifics of 508 12 A Street N
- Lot Size Units: square feet
- Parking Total: 1
- Parking Features: Other
- Lot Size Dimensions: 6256.00
Location & CommunityUnderstand the neighborhood and community
- Common Interest: Freehold
- Street Dir Suffix: North
- Subdivision Name: Senator Buchanan
Tax & Legal InformationGet tax and legal details applicable to 508 12 A Street N
- Tax Lot: 19 and 20
- Tax Year: 2024
- Tax Block: 151
- Parcel Number: 0020885308
- Tax Annual Amount: 2660
- Zoning Description: R-L
Room Dimensions

This listing content provided by REALTOR.ca
has
been licensed by REALTOR®
members of The Canadian Real Estate Association
members of The Canadian Real Estate Association
Nearby Listings Stat
Active listings
44
Min Price
$219,900
Max Price
$1,200,000
Avg Price
$443,866
Days on Market
57 days
Sold listings
31
Min Sold Price
$180,000
Max Sold Price
$869,900
Avg Sold Price
$325,019
Days until Sold
35 days
Nearby Places
Additional Information about 508 12 A Street N





















































