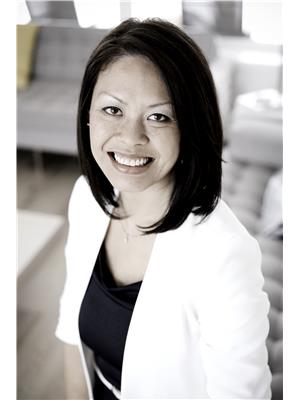601 2606 109 St Nw, Edmonton
- Bedrooms: 2
- Bathrooms: 2
- Living area: 78.31 square meters
- Type: Residential
Source: Public Records
Note: This property is not currently for sale or for rent on Ovlix.
We have found 6 Houses that closely match the specifications of the property located at 601 2606 109 St Nw with distances ranging from 2 to 10 kilometers away. The prices for these similar properties vary between 359,900 and 399,998.
Nearby Places
Name
Type
Address
Distance
MIC - Century Park
Doctor
2377 111 St NW,#201
0.3 km
Fatburger
Restaurant
1755 102 St NW
1.9 km
Best Buy
Establishment
9931 19 Ave NW
1.9 km
The Keg Steakhouse & Bar - South Edmonton Common
Restaurant
1631 102 St NW
1.9 km
Milestones
Bar
1708 99 St NW
2.1 km
South Edmonton Common
Establishment
1978 99 St NW
2.2 km
Famoso Neapolitan Pizzeria
Restaurant
1437 99 St NW
2.4 km
Cineplex Odeon South Edmonton Cinemas
Movie theater
1525 99 St NW
2.4 km
Harry Ainlay High School
School
4350 111 St
2.5 km
Vernon Barford Junior High School
School
32 Fairway Dr NW
2.7 km
Walmart Supercentre
Shoe store
1203 Parsons Rd NW
2.7 km
Westbrook School
School
11915 40 Ave
2.8 km
Property Details
- Heating: Coil Fan
- Year Built: 2009
- Structure Type: Apartment
Interior Features
- Basement: None
- Appliances: Refrigerator, Dishwasher, Stove, Microwave, Oven - Built-In, Hood Fan, Window Coverings, Garage door opener remote(s), Washer/Dryer Stack-Up
- Living Area: 78.31
- Bedrooms Total: 2
- Fireplaces Total: 1
- Fireplace Features: Electric, Unknown
Exterior & Lot Features
- Lot Features: See remarks
- Lot Size Units: square meters
- Parking Total: 1
- Parking Features: Underground, Heated Garage
- Lot Size Dimensions: 61.76
Location & Community
- Common Interest: Condo/Strata
Property Management & Association
- Association Fee: 696.26
- Association Fee Includes: Common Area Maintenance, Exterior Maintenance, Landscaping, Property Management, Heat, Electricity, Water, Insurance, Other, See Remarks
Tax & Legal Information
- Parcel Number: 10177962
Additional Features
- Photos Count: 50
Gorgeous & modern upscale living in one of Edmonton's best bldgs. Corner unit featuring floor to ceiling windows in the lvg rm & open to the kitchen. Featuring stainless steel appl's incl. an oversized fridge, gas cooktop, modern hood fan, b/in oven, microwave & dishwasher. Beautiful vinyl plank flooring thru-out all main living areas incl. the 2 bdrms. Bright & cheerful with north & west exposures capturing the incredible unobstructed sunsets. Off of the lvg rm with electric f/p, are sliding doors to your spacious deck. Down the hall across from the bdrms is a 3pc marble tiled bathroom with a glass enclosed shower and spacious vanity. The primary suite has his/her closets, a 5 pc ensuite with dbl sinks & large vanity mirrors allowing storage behind, glass shower & large soaker tub! Comes with gym access, in-suite stackable washer/dryer, 1 titled underground parking stall & 1 titled private storage cage. View of central park/pond area and a 5 min walk to the LRT station, shopping, restaurants & more! (id:1945)











