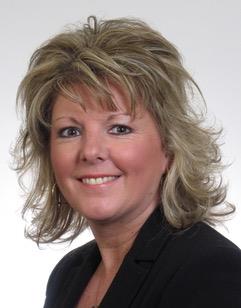2630 Graham Road, Smith Ennismore Lakefield
- Bedrooms: 3
- Bathrooms: 2
- Type: Residential
- Added: 83 days ago
- Updated: 3 days ago
- Last Checked: 8 hours ago
53 acre hobby farm featuring complete privacy on a dead end road. Offering 2,800 sq.ft. of living space, this 3+1 bedroom bungalow has an open concept layout with multiple walkouts to lovely patio and rear deck overlooking your land & pond, a full basement with walkout which would be perfect for an in-law situation and an attached oversized 2 car garage. The property features several ponds, approximately 4 km of ATV & walking trails, plenty of wild life & the original log cabin (as-is condition). Separate building with solar heated in ground pool, 20' x 20' workshop, newer 36' x 40' barn, drive shed, chicken coop & 2 fenced fields for livestock. All this located 10 minutes to Lakefield & 20 minutes to Peterborough. (id:1945)
powered by

Property Details
- Heating: Forced air, Wood
- Stories: 1
- Structure Type: House
- Exterior Features: Wood
- Foundation Details: Block
- Architectural Style: Bungalow
Interior Features
- Basement: Full, Walk out
- Appliances: Washer, Refrigerator, Dishwasher, Stove, Range, Oven, Dryer
- Bedrooms Total: 3
Exterior & Lot Features
- View: View
- Lot Features: Cul-de-sac, Wooded area, Partially cleared, Backs on greenbelt, Level
- Parking Total: 12
- Pool Features: Inground pool
- Parking Features: Attached Garage
- Lot Size Dimensions: 951 x 2407 FT ; 53 Acres
Location & Community
- Directions: Hwy 28, turn left on North School Rd, turn left on Graham Rd.
- Common Interest: Freehold
- Community Features: School Bus
Utilities & Systems
- Sewer: Septic System
Tax & Legal Information
- Tax Annual Amount: 2857
Additional Features
- Security Features: Controlled entry
Room Dimensions
This listing content provided by REALTOR.ca has
been licensed by REALTOR®
members of The Canadian Real Estate Association
members of The Canadian Real Estate Association














