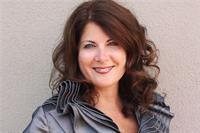5400 North Service Road, Beamsville
- Bedrooms: 3
- Bathrooms: 1
- Living area: 1000 square feet
- Type: Farm and Ranch
- Added: 23 days ago
- Updated: 22 days ago
- Last Checked: 10 hours ago
Welcome home to your little piece of paradise! This gorgeous 1-acre property is a perfect hobby farm. The charming farmhouse features 3 bedrooms and 1 bathroom, offering a cozy and comfortable living space. Nestled amidst mature trees, flourishing fruit orchards, lush trees and a short walk to the Lake along with all the conveniences of easy hwy access. This property is a haven for nature enthusiasts, promising breathtaking views that change with the seasons. Additionally, the property includes a large barn 30 x 50 with water and hydro for car enthusiasts and hobbyists alike, awaiting your creative vision. Whether you seek garage space, storage, a workshop offering endless possibilities. This property is more than just a home, its the way of life you've been wishing for. Come Buy and let me turn your Dreams into an Address. (id:1945)
powered by

Property Details
- Cooling: Window air conditioner
- Heating: Stove, Oil
- Stories: 2
- Year Built: 1880
- Exterior Features: Vinyl siding
- Foundation Details: Stone
- Architectural Style: 2 Level
Interior Features
- Basement: Unfinished, Partial
- Appliances: Washer, Refrigerator, Dishwasher, Stove, Dryer, Window Coverings
- Living Area: 1000
- Bedrooms Total: 3
- Fireplaces Total: 1
- Fireplace Features: Wood, Stove
- Above Grade Finished Area: 1000
- Above Grade Finished Area Units: square feet
- Above Grade Finished Area Source: Other
Exterior & Lot Features
- Lot Features: Conservation/green belt, Crushed stone driveway
- Water Source: Cistern, Drilled Well
- Parking Total: 10
- Pool Features: Above ground pool
- Parking Features: Detached Garage
Location & Community
- Directions: ONTARIO ST EXIT OFF QEW
- Common Interest: Freehold
- Subdivision Name: 981 - Lincoln Lake
- Community Features: School Bus
Utilities & Systems
- Sewer: Septic System
Tax & Legal Information
- Tax Annual Amount: 4328
- Zoning Description: CUL
Additional Features
- Number Of Units Total: 1
Room Dimensions
This listing content provided by REALTOR.ca has
been licensed by REALTOR®
members of The Canadian Real Estate Association
members of The Canadian Real Estate Association

















