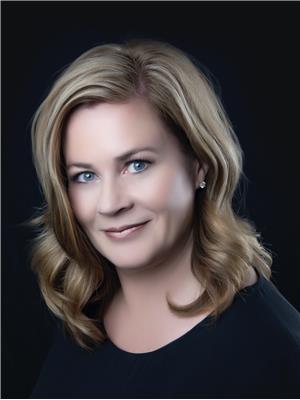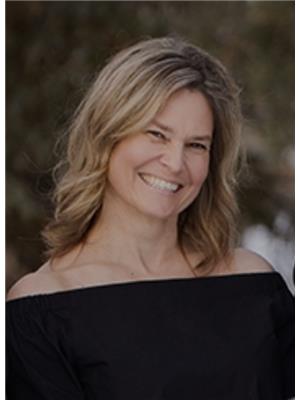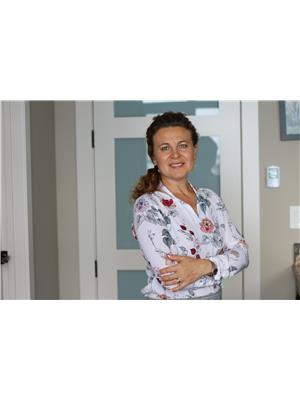110 51058 Rge Rd 212, Rural Strathcona County
- Bedrooms: 6
- Bathrooms: 3
- Living area: 191.48 square meters
- Type: Residential
Source: Public Records
Note: This property is not currently for sale or for rent on Ovlix.
We have found 6 Houses that closely match the specifications of the property located at 110 51058 Rge Rd 212 with distances ranging from 2 to 10 kilometers away. The prices for these similar properties vary between 595,000 and 889,000.
Nearby Places
Name
Type
Address
Distance
Cooking Lake
Airport
Sherwood Park
9.3 km
Edmonton/Cooking Lake Water Aerodrome
Airport
9.4 km
Antler Lake Island Natural Area
Park
Strathcona County
12.3 km
Twin Island Airpark
Airport
Sherwood Park
14.4 km
Miquelon Lake Provincial Park
Park
Kingman
17.6 km
Tofield Airport
Airport
Tofield
20.6 km
Tofield Golf Course
Establishment
19110 Highway 14
21.7 km
Edmonton/Goyer Field Aerodrome
Airport
Canada
21.9 km
Kal Tire
Car repair
5018 52 Ave
22.3 km
Sobeys
Grocery or supermarket
688 Wye Rd
23.2 km
Salisbury Greenhouses and Landscaping
Food
52337 Range Road 232
23.8 km
Bev Facey Community High School
School
99 Colwill Blvd
24.0 km
Property Details
- Cooling: Central air conditioning
- Heating: Forced air
- Stories: 1
- Year Built: 2002
- Structure Type: House
- Architectural Style: Bungalow
Interior Features
- Basement: Finished, Full
- Appliances: Washer, Dishwasher, Stove, Dryer, Window Coverings
- Living Area: 191.48
- Bedrooms Total: 6
- Fireplaces Total: 1
- Bathrooms Partial: 1
- Fireplace Features: Gas, Unknown
Exterior & Lot Features
- Lot Features: Private setting, Treed, Corner Site, Flat site
- Lot Size Units: acres
- Parking Features: Attached Garage, Oversize
- Building Features: Ceiling - 10ft, Vinyl Windows
- Lot Size Dimensions: 3.24
Tax & Legal Information
- Parcel Number: 1103127005
Additional Features
- Photos Count: 48
Nestled in the picturesque community of Ministik Estates, just a short 15-minute drive from Sherwood Park, this bungalow is an ideal blend of comfort & convenience. Boasting a spacious layout, this home features 6 bedrooms & 3 bathrooms. Situated in a private setting, this residence offers a peaceful & serene atmosphere. The interior of the house showcases the kitchen with upgraded stainless steel appliances & granite countertops perfect for culinary enthusiasts and hosting gatherings. The open concept design creates a seamless flow between the kitchen, dining area, and living room, making it an ideal space for entertaining guests. The primary bedroom features spa like ensuite with walk-in closet. The basement is a haven for relaxation & recreation, featuring a wet bar, a workout area, TV projector & 3 more bedrooms. Step outside onto the massive composite deck, designed for entertaining and enjoying outdoor activities. This property includes two sheds, one of which can be utilized as a chicken coop. (id:1945)











