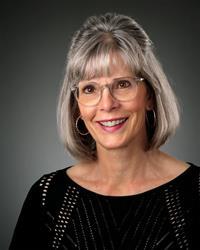46507 Rge Rd 160, Rural Flagstaff County
- Bedrooms: 3
- Bathrooms: 3
- Living area: 2000 square feet
- Type: Residential
- Added: 108 days ago
- Updated: 6 days ago
- Last Checked: 24 minutes ago
Seeing is Believing! You'll be blown away when you see all this property has to offer!! FIRST OF ALL: a spacious 2000 sq. ft. HOME built in 1983. Some new vinyl windows, others have new glass and some are triple pane. There's a HUGE sun room/entry into the house (w/ wood burning fireplace and covered deck to BBQ on), handy 2 pc washroom, pantry, open living area, 2 bedrooms, main floor laundry, 5 pc. washroom, and more space in the basement (plus a jet tub in the washroom and another wood burning fireplace). NEXT ... an incredible 34'x40' SHOP (with mezzanine), 34'x32' HEATED GARAGE (built in 1998 and with 220 V wiring) & POOL! Yes, a pool enclosed in recent 40'x21' addition. It's perfect for family fun and exercise. THEN: a 40'x60' HEATED QUONSET (with concrete floor, 9'x31' addition and has 220 V wiring). If you added a water tank and fixtures back in, you could have working washroom too. PLUS: an 18'x82' BARN (north part heated) with waterers AND steel rod corrals with majority 6" posts, lean To and some pasture. AND: HUGE GARDEN SPOT and FRUIT TREES (crab, raspberry, cherry, apple, saskatoon). AND FOR MORE FUN ... HUGE FIREPIT, ZIPLINE, 28' deep DUGOUT w/ floating dock (id:1945)
powered by

Property Details
- Cooling: Central air conditioning
- Heating: Forced air, Natural gas, Wood, Other, Wood Stove
- Stories: 1
- Year Built: 1983
- Structure Type: House
- Foundation Details: Wood
- Architectural Style: Bungalow
- Construction Materials: Wood frame
Interior Features
- Basement: Finished, Partial
- Flooring: Tile, Laminate, Carpeted, Linoleum
- Appliances: See remarks
- Living Area: 2000
- Bedrooms Total: 3
- Fireplaces Total: 2
- Bathrooms Partial: 1
- Above Grade Finished Area: 2000
- Above Grade Finished Area Units: square feet
Exterior & Lot Features
- Lot Features: Gas BBQ Hookup
- Water Source: Well
- Lot Size Units: acres
- Pool Features: Above ground pool
- Parking Features: Detached Garage, Garage, Heated Garage
- Lot Size Dimensions: 18.26
Location & Community
- Common Interest: Freehold
Utilities & Systems
- Sewer: Holding Tank
Tax & Legal Information
- Tax Lot: 1
- Tax Year: 2023
- Tax Block: 1
- Parcel Number: 0038288833
- Tax Annual Amount: 2129.34
- Zoning Description: Country Res
Room Dimensions
This listing content provided by REALTOR.ca has
been licensed by REALTOR®
members of The Canadian Real Estate Association
members of The Canadian Real Estate Association








