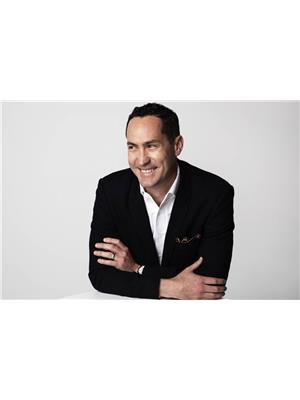105 2405 W Broadway, Vancouver
- Bedrooms: 2
- Bathrooms: 2
- Living area: 895 square feet
- Type: Apartment
- Added: 10 days ago
- Updated: 3 days ago
- Last Checked: 19 hours ago
Welcome to your dream home in Kitsilano! Nestled on the quiet side of the building just off Broadway, this stunning townhouse-style condo boasts an unbeatable 1025 Sqft lush & mature outdoor patio! Enjoy gardening, entertaining or simply soaking up the sun at your leisure. Step inside to discover oak wide plank engineered hardwood floors, reclaimed wood barn doors & elegant crown mouldings throughout. The spacious living area features a jaw dropping custom tile surround gas fireplace, perfect for enjoying peaceful evenings inside. The renovated high-end designer kitchen features Dekton no-seam counters, Fisher Paykel s/s appliances & sleek cabinets. Retreat to the serene bedrooms with California closets & pamper yourself in the spa-like bathrooms featuring heated floors, marble & handmade Mexican tiles. With new light fixtures & doors throughout, every detail of this home exudes quality craftsmanship. Insuite laundry, 1 Parking & 1 storage, complete this move in ready home! Call now for your private tour. (id:1945)
powered by

Property Details
- Heating: Electric, Natural gas
- Year Built: 1991
- Structure Type: Apartment
Interior Features
- Appliances: All
- Living Area: 895
- Bedrooms Total: 2
Exterior & Lot Features
- Lot Features: Central location, Elevator
- Lot Size Units: square feet
- Parking Total: 1
- Parking Features: Underground
- Building Features: Laundry - In Suite
- Lot Size Dimensions: 0
Location & Community
- Common Interest: Condo/Strata
- Street Dir Prefix: West
- Community Features: Pets Allowed With Restrictions
Property Management & Association
- Association Fee: 499.57
Tax & Legal Information
- Tax Year: 2023
- Parcel Number: 017-520-061
- Tax Annual Amount: 2553.53
Additional Features
- Security Features: Smoke Detectors
This listing content provided by REALTOR.ca has
been licensed by REALTOR®
members of The Canadian Real Estate Association
members of The Canadian Real Estate Association

















