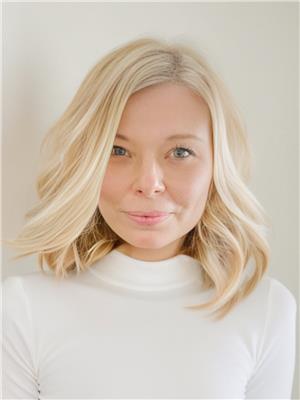200 Grand Boulevard Unit 127, Kamloops
- Bedrooms: 3
- Bathrooms: 3
- Living area: 1700 square feet
- Type: Residential
- Added: 105 days ago
- Updated: 14 days ago
- Last Checked: 19 hours ago
Welcome to this stunning fully finished basement entry home in the sought-after community of Orchards Walk. Featuring 3 bedrooms and 3 bathrooms, this home boasts a Hardie board exterior and 9' ceilings on both floors, offering modern elegance and spacious living. The kitchen includes Caesarstone countertops and an open floor plan, seamlessly connecting to the dining and living area, which opens to a private deck, perfect for BBQs and outdoor relaxation. Upstairs, you'll find the laundry area and 2 bedrooms, including a master suite with a 4-piece ensuite and walk-in closet. The property also includes a single car garage, central A/C, six appliances, and is fully landscaped with underground sprinklers. Bareland strata fees cover city water, sewer, garbage, and all yard work. Rentals and pets are allowed with restrictions. Conveniently located close to shopping, restaurants, a pharmacy, daycare, and highway access, this home offers unparalleled comfort and convenience. (id:1945)
powered by

Property DetailsKey information about 200 Grand Boulevard Unit 127
- Roof: Asphalt shingle, Unknown
- Cooling: Central air conditioning
- Heating: Forced air, See remarks
- Year Built: 2021
- Structure Type: House
- Exterior Features: Composite Siding
Interior FeaturesDiscover the interior design and amenities
- Flooring: Mixed Flooring
- Appliances: Refrigerator, Dishwasher, Range, Microwave, Washer & Dryer
- Living Area: 1700
- Bedrooms Total: 3
Exterior & Lot FeaturesLearn about the exterior and lot specifics of 200 Grand Boulevard Unit 127
- Water Source: Municipal water
- Lot Size Units: acres
- Parking Total: 1
- Parking Features: Attached Garage
- Lot Size Dimensions: 0.06
Location & CommunityUnderstand the neighborhood and community
- Common Interest: Freehold
Property Management & AssociationFind out management and association details
- Association Fee: 299.37
Utilities & SystemsReview utilities and system installations
- Sewer: Municipal sewage system
Tax & Legal InformationGet tax and legal details applicable to 200 Grand Boulevard Unit 127
- Zoning: Unknown
- Parcel Number: 031-227-082
- Tax Annual Amount: 4010
Room Dimensions

This listing content provided by REALTOR.ca
has
been licensed by REALTOR®
members of The Canadian Real Estate Association
members of The Canadian Real Estate Association
Nearby Listings Stat
Active listings
17
Min Price
$514,900
Max Price
$2,499,000
Avg Price
$849,294
Days on Market
89 days
Sold listings
12
Min Sold Price
$589,900
Max Sold Price
$1,024,900
Avg Sold Price
$731,558
Days until Sold
77 days
Nearby Places
Additional Information about 200 Grand Boulevard Unit 127




































