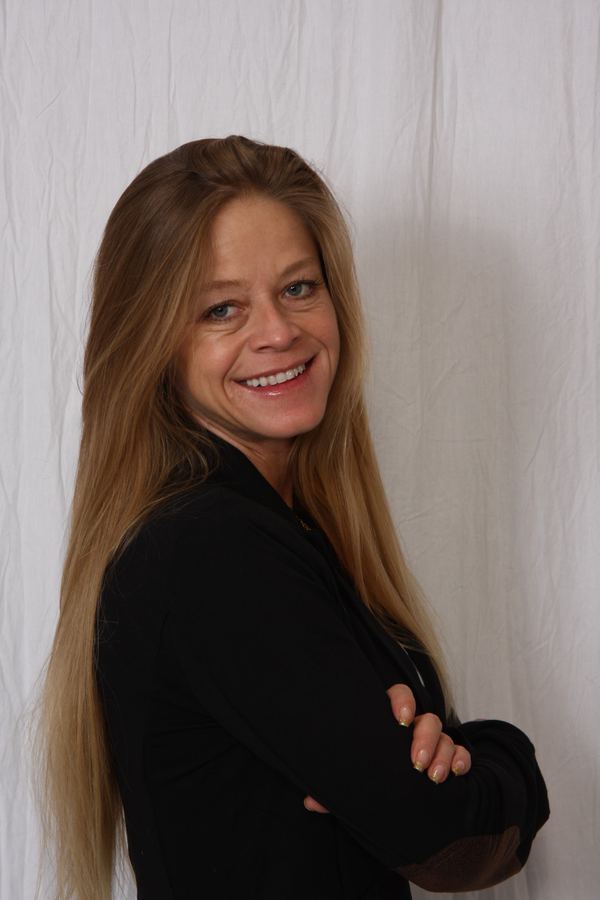2204 11811 Lake Fraser Drive Se, Calgary
- Bedrooms: 2
- Bathrooms: 2
- Living area: 892.3 square feet
- Type: Apartment
- Added: 9 hours ago
- Updated: 8 hours ago
- Last Checked: 41 minutes ago
Enjoy the perfect blend of comfort, convenience, and style in this updated unit in a meticulously maintained complex. This spacious unit has 2 BEDROOMS, 2 BATHROOMS + DEN + 2 TITLED UNDERGROUND HEATED PARKING STALLS. With almost 900 sq. ft. of living space, this unit is in immediate move-in condition with brand-new carpet and a fresh coat of paint. Highlights also include in-suite laundry and a west-facing deck overlooking the tranquil, beautifully landscaped courtyard. The primary bedroom includes a walk-through double closet and spacious 3-piece ensuite bathroom. The FULL CONCRETE condo complex offers state-of-the-art GEO-THERMAL heating and AIR CONDITIONING plus exceptional amenities including a huge commercial GYM, Guest Suites for visitors, community rooms suitable for social gatherings or private events. Ideally located just a short walk from Southcentre Mall, Canyon Meadows LRT Station, Avenida Place Shopping Centre and Mercantile Fresh Food Market for unmatched convenience. (id:1945)
powered by

Property DetailsKey information about 2204 11811 Lake Fraser Drive Se
- Cooling: Central air conditioning
- Heating: Geo Thermal
- Stories: 4
- Year Built: 2006
- Structure Type: Apartment
- Exterior Features: Concrete, Brick
- Foundation Details: Poured Concrete
- Architectural Style: Low rise
- Construction Materials: Poured concrete
Interior FeaturesDiscover the interior design and amenities
- Flooring: Carpeted, Linoleum
- Appliances: Washer, Refrigerator, Range - Electric, Dishwasher, Dryer, Microwave Range Hood Combo
- Living Area: 892.3
- Bedrooms Total: 2
- Above Grade Finished Area: 892.3
- Above Grade Finished Area Units: square feet
Exterior & Lot FeaturesLearn about the exterior and lot specifics of 2204 11811 Lake Fraser Drive Se
- Lot Features: French door, Guest Suite
- Parking Total: 2
- Parking Features: Garage, Heated Garage
- Building Features: Exercise Centre, Recreation Centre, Guest Suite
Location & CommunityUnderstand the neighborhood and community
- Common Interest: Condo/Strata
- Street Dir Suffix: Southeast
- Subdivision Name: Lake Bonavista
- Community Features: Pets Allowed With Restrictions
Property Management & AssociationFind out management and association details
- Association Fee: 816
- Association Fee Includes: Ground Maintenance, Heat, Electricity, Water, Reserve Fund Contributions, Sewer
Tax & Legal InformationGet tax and legal details applicable to 2204 11811 Lake Fraser Drive Se
- Tax Year: 2024
- Parcel Number: 0032086845
- Tax Annual Amount: 1615
- Zoning Description: DC
Room Dimensions
| Type | Level | Dimensions |
| Primary Bedroom | Main level | 16.08 Ft x 10.58 Ft |
| Living room | Main level | 13.67 Ft x 11.17 Ft |
| Bedroom | Main level | 10.58 Ft x 11.08 Ft |
| Dining room | Main level | 6.08 Ft x 14.08 Ft |
| 3pc Bathroom | Main level | x |
| Office | Main level | 14.83 Ft x 10.42 Ft |
| Kitchen | Main level | 9.25 Ft x 16.08 Ft |
| 4pc Bathroom | Main level | x |

This listing content provided by REALTOR.ca
has
been licensed by REALTOR®
members of The Canadian Real Estate Association
members of The Canadian Real Estate Association
Nearby Listings Stat
Active listings
27
Min Price
$235,000
Max Price
$995,000
Avg Price
$538,092
Days on Market
40 days
Sold listings
26
Min Sold Price
$269,900
Max Sold Price
$905,000
Avg Sold Price
$531,092
Days until Sold
25 days














