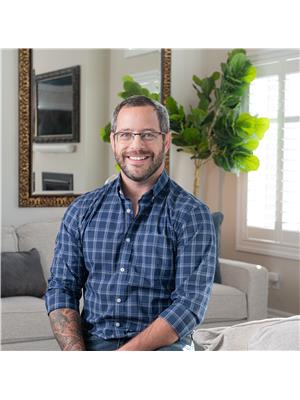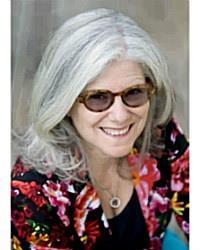820 Archibald Street Unit 803, Ottawa
- Bedrooms: 2
- Bathrooms: 2
- Type: Apartment
- Added: 7 days ago
- Updated: 2 days ago
- Last Checked: 1 hours ago
Welcome to the Talisman apartment complex. Luxury and affordability meet. This beautiful unit consists of 2 bedrooms 2 bathrooms with amazing finishes throughout the unit. Included is in-unit laundry, heat and the stability of Ottawa's best property management. The unit includes stainless steel appliances, high value finishes and much more. Onsite gym along with optional locker storage and parking that is available. Don't miss out on this amazing unit. (id:1945)
Property DetailsKey information about 820 Archibald Street Unit 803
Interior FeaturesDiscover the interior design and amenities
Exterior & Lot FeaturesLearn about the exterior and lot specifics of 820 Archibald Street Unit 803
Location & CommunityUnderstand the neighborhood and community
Business & Leasing InformationCheck business and leasing options available at 820 Archibald Street Unit 803
Utilities & SystemsReview utilities and system installations
Tax & Legal InformationGet tax and legal details applicable to 820 Archibald Street Unit 803
Room Dimensions

This listing content provided by REALTOR.ca
has
been licensed by REALTOR®
members of The Canadian Real Estate Association
members of The Canadian Real Estate Association
Nearby Listings Stat
Active listings
24
Min Price
$2,100
Max Price
$7,000
Avg Price
$3,085
Days on Market
51 days
Sold listings
13
Min Sold Price
$2,100
Max Sold Price
$3,465
Avg Sold Price
$2,526
Days until Sold
38 days
















