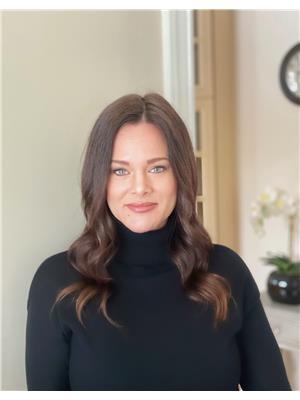41 Crystal Wy, Sherwood Park
- Bedrooms: 4
- Bathrooms: 4
- Living area: 157.45 square meters
- Type: Residential
Source: Public Records
Note: This property is not currently for sale or for rent on Ovlix.
We have found 6 Houses that closely match the specifications of the property located at 41 Crystal Wy with distances ranging from 2 to 10 kilometers away. The prices for these similar properties vary between 329,997 and 549,900.
Nearby Places
Name
Type
Address
Distance
MainStay Suites East Edmonton/Sherwood Park
Lodging
201 Palisades Way
0.8 km
Tim Hortons
Cafe
137 Main Blvd
1.6 km
Royal Pizza
Restaurant
590 Baseline Rd
1.6 km
The Canadian Brewhouse - Sherwood Park
Bar
270 Baseline Rd #200
1.6 km
Tim Hortons
Cafe
590 Baseline Rd
1.7 km
Pasta Pantry
Meal takeaway
101 Granada Blvd
2.1 km
New Asian Village
Restaurant
200 - 10 Main Blvd
2.3 km
Franklin's Inn
Restaurant
2016 Sherwood Dr
2.3 km
The Sawmill Restaurant Group Ltd.
Store
2016 Sherwood Dr
2.3 km
Strathcona County Library
Library
401 Festival Ln
2.4 km
Holiday Inn Express
Lodging
11 Portage Ln
2.5 km
Cafe Haven
Cafe
9 Sioux Rd
2.5 km
Property Details
- Cooling: Central air conditioning
- Heating: Forced air
- Stories: 2
- Year Built: 1993
- Structure Type: House
Interior Features
- Basement: Finished, Full
- Appliances: Washer, Refrigerator, Dishwasher, Stove, Dryer, Alarm System, Hood Fan, See remarks, Storage Shed
- Living Area: 157.45
- Bedrooms Total: 4
- Bathrooms Partial: 1
Exterior & Lot Features
- Lot Features: See remarks, Lane
- Lot Size Units: square meters
- Parking Features: Attached Garage, RV
- Lot Size Dimensions: 458
Location & Community
- Common Interest: Freehold
Tax & Legal Information
- Parcel Number: 8077036009
Additional Features
- Photos Count: 39
The complete package! This 2 storey home features beautiful curb appeal. Situated in Charleton Heights this home is perfect for a growing family. The main floor features a traditional layout with a bright living room with bay window. The kitchen at the back of the home offers ample cabinets, counter space and a lovely breakfast bar. The formal dining area that opens to the living room is perfect family gatherings. Also on the main floor is a den, powder room and spacious entrance. Upstairs is open to below and offers 3 bedrooms. The primary bedroom has an ensuite and walk in closet with built-ins. The lower level offers extra finished space with a den, family room, rec room and 3-piece bathroom. Plenty of parking space with the double attached garage, large driveway and RV parking. Private fenced yard with storage shed. Walking distance to the Crystal Heights Park, near schools, shopping and groceries. Furnace (2023), garage heater (2023) (id:1945)











