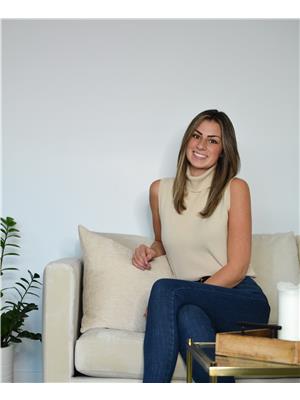128 Camelia Avenue, Ottawa
- Bedrooms: 4
- Bathrooms: 4
- Type: Residential
- Added: 24 hours ago
- Updated: 22 hours ago
- Last Checked: 7 hours ago
Welcome to this cozy single-family home on a serene street, located in the desirable Manor Park neighborhood! Featuring 4 bedrooms, 4 bathrooms and completely renovated! Step into the spacious foyer to find well-appointed living & dining spaces. Enjoy fully-renovated finishes, incl. high-gloss cabinetry, stainless-steel appliances, and custom ceiling details. Step upstairs to find three cozy bedrooms. The master suite features a private balcony and spacious master ensuite, w/ walk-in shower and soaker tub. The basement is fully-finished with an additional bedroom and bathroom. Great location, steps from Rideau Hall, Rockcliffe Park and top schools incl. Ashbury College and Elmwood School. (id:1945)
Property Details
- Cooling: Central air conditioning
- Heating: Forced air, Natural gas
- Stories: 2
- Structure Type: House
- Exterior Features: Stone, Siding
Interior Features
- Basement: Finished, Full
- Flooring: Tile, Laminate, Ceramic
- Appliances: Washer, Refrigerator, Dishwasher, Stove, Dryer, Hood Fan
- Bedrooms Total: 4
- Bathrooms Partial: 1
Exterior & Lot Features
- Water Source: Municipal water
- Parking Total: 2
- Parking Features: Attached Garage, Inside Entry
- Building Features: Laundry - In Suite
- Lot Size Dimensions: 49.94 ft X 94.88 ft (Irregular Lot)
Location & Community
- Common Interest: Freehold
- Community Features: Family Oriented
Business & Leasing Information
- Total Actual Rent: 4500
- Lease Amount Frequency: Monthly
Utilities & Systems
- Sewer: Municipal sewage system
Tax & Legal Information
- Zoning Description: Residential
Room Dimensions

This listing content provided by REALTOR.ca has
been licensed by REALTOR®
members of The Canadian Real Estate Association
members of The Canadian Real Estate Association
















