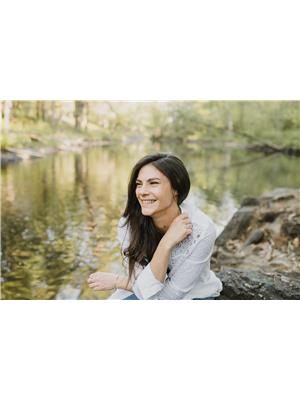465 County Road 24, Kawartha Lakes Bobcaygeon
- Bedrooms: 4
- Bathrooms: 4
- Type: Residential
- Added: 357 days ago
- Updated: 15 days ago
- Last Checked: 3 hours ago
Nestled back from the road in a Sugar Maple Forest stands this 2 story brick and siding family home. A stone's throw from Sturgeon Lake in a stretch of well-kept homes. Rustic flagstone walkways, fishpond, meandering English-style gardens, variety of charming outdoor sitting areas, firepit, backing into the forest . Main floor living room with wood-burning stove and a brick mantel, reading area with w/out to the back deck over-looking the pond. Eat-in kitchen with country-style cupboards, plenty of pantry space, built-in appliances and a walk-out to the back deck. Mudroom off the double-car garage and 2pc bath. Large front dining room to host the extended family dinners with views to the front garden. Primary suite, with large closets, soaker tub in the 4pc bathroom, plus direct access to the dressing room. Two other large bedrooms with a 4pc bath. Roughed in lower level bedrooms. Tastefully decorated and well maintained. Minutes from the Village of Bobcaygeon. Country living at its finest.
powered by

Property Details
- Cooling: Central air conditioning
- Heating: Forced air, Electric
- Stories: 2
- Structure Type: House
- Exterior Features: Brick
- Foundation Details: Concrete
Interior Features
- Basement: Partially finished, Full
- Appliances: Washer, Refrigerator, Hot Tub, Dishwasher, Stove, Range, Dryer, Microwave, Freezer, Window Coverings
- Bedrooms Total: 4
- Bathrooms Partial: 2
Exterior & Lot Features
- Lot Features: Sump Pump
- Parking Total: 8
- Parking Features: Attached Garage
- Lot Size Dimensions: 120 x 375 FT
Location & Community
- Directions: Cty Rd 24/Lodge Rd
- Common Interest: Freehold
Utilities & Systems
- Sewer: Septic System
- Utilities: Cable
Tax & Legal Information
- Tax Year: 2023
- Tax Annual Amount: 3907.04
- Zoning Description: R1
Room Dimensions
This listing content provided by REALTOR.ca has
been licensed by REALTOR®
members of The Canadian Real Estate Association
members of The Canadian Real Estate Association













