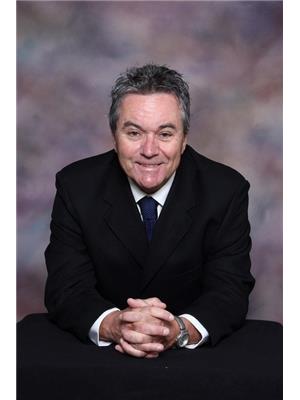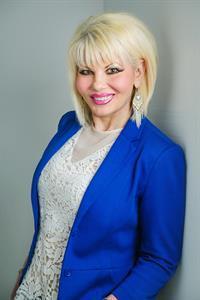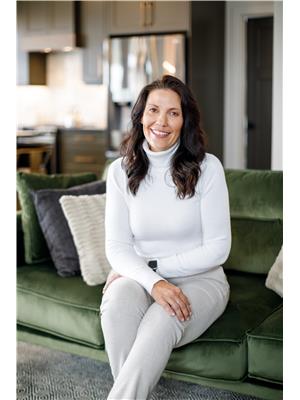26 Eversole Crescent, Red Deer
- Bedrooms: 4
- Bathrooms: 4
- Living area: 2251 square feet
- Type: Residential
- Added: 69 days ago
- Updated: 14 days ago
- Last Checked: 5 hours ago
ON THE PARK... Come take a look at this 2251 sq ft 1 .5 story executive home built by Ted Olson construction, sitting on a beautifully landscaped 9300 Sq ft pie lot. Enjoy the peace and tranquility of this amazing location offering a playground, soccer field, tennis courts, ball diamond, community hall and walking/biking paths in your back yard. 4 bedrooms, 4 bathrooms, office and a fully developed basement. Hardwood floors, gas fire place, in floor hot water heating and central air conditioning. Great floor plan with spacious living room and dining area complete with vaulted ceilings. All large windows through out make for a very bright and open concept. You will enjoy the kitchen/eating area and family room that overlook the very private back yard with lots of tress, shrubs, flowers and garden spots that will satisfy any green thumb. Good size primary bed room with a walk in closet and spacious ensuite with deep soaker tub and separate shower. Basement is fully developed with a games room and plenty of space for that pool table and a cozy den/media room, 4th bedroom (crafts room) and a large storage room with built in shelving. Some appliances upgraded 2 yrs ago, shingles replaced with 50 year shingles in 2014 and 8 new windows in 2014. Upgraded HE furnace, in 2014, new PEX plumbing 2024, Upgraded 50 gallon hot water tank in 2018. Finished 24x24' garage that will accommodate larger vehicles. Well maintained and pride of ownership through out. (id:1945)
powered by

Property Details
- Cooling: Central air conditioning
- Heating: Forced air, In Floor Heating, Natural gas, Hot Water
- Stories: 1
- Year Built: 1993
- Structure Type: House
- Exterior Features: Vinyl siding
- Foundation Details: Poured Concrete
- Construction Materials: Wood frame
Interior Features
- Basement: Finished, Full
- Flooring: Hardwood, Carpeted, Linoleum
- Appliances: Refrigerator, Dishwasher, Stove, Freezer, Hood Fan
- Living Area: 2251
- Bedrooms Total: 4
- Fireplaces Total: 1
- Bathrooms Partial: 1
- Above Grade Finished Area: 2251
- Above Grade Finished Area Units: square feet
Exterior & Lot Features
- Lot Features: PVC window, Closet Organizers, No Smoking Home, Gas BBQ Hookup
- Lot Size Units: square feet
- Parking Total: 2
- Parking Features: Attached Garage
- Lot Size Dimensions: 9308.00
Location & Community
- Common Interest: Freehold
- Subdivision Name: Eastview Estates
Tax & Legal Information
- Tax Lot: 55
- Tax Year: 2024
- Tax Block: 4
- Parcel Number: 0014875406
- Tax Annual Amount: 4948
- Zoning Description: R1
Room Dimensions
This listing content provided by REALTOR.ca has
been licensed by REALTOR®
members of The Canadian Real Estate Association
members of The Canadian Real Estate Association
















