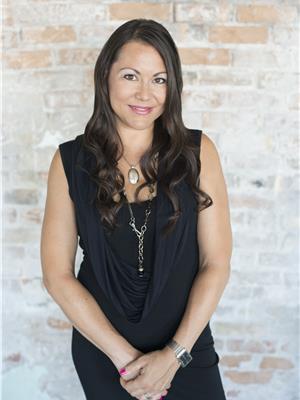409 Tower Heights Drive, Port Stanley
- Bedrooms: 3
- Bathrooms: 3
- Living area: 1905 square feet
- Type: Residential
- Added: 65 days ago
- Updated: 1 days ago
- Last Checked: 1 hours ago
Beach Town Living! Are you ready for a relaxed way of life in one of Port Stanley's most sought after neighborhoods? What are you waiting for?! Come live by the water. Much larger than it looks, this bright and airy, cottage style 3 story home has 3 bedrooms, and 2.5 bathrooms and backs onto the ravine for added privacy. Imagine waking up to the beautiful lake view every morning. With around 2000sqft of finished living space on 3 levels, this home is sure to impress. Upon entering through the spacious enclosed, window lined front porch, you'll find a generous sized living space with gas fireplace, 2 bedrooms, and cheater washroom. The wooden staircase leads you up to the bonus living area, and primary bedroom, with a picturesque window overlooking the lake down below, along with a 4 piece bathroom. The lower level is where you'll find the eat-in kitchen with gas stove, family room and 3 piece bathroom with an elegant clawfoot tub. The side door gives you access to the concrete BBQ patio, wooden deck, and your treelined backyard with your own firepit. This beautiful property is so inviting, yet so private. A true Port Stanley gem that has so much to offer, as you can walk to the beach and downtown area where you'll find shops, restaurants and the Marina, and if you love to golf, the course is a short drive down the road! This Low maintenance property gives you more time to enjoy the beach. The owners of this home are also selling the ravine lot 2 doors down, perfect for building a second home or garage. Don't hesitate, book your private viewing today! (id:1945)
powered by

Property Details
- Cooling: Central air conditioning
- Heating: Forced air, Natural gas
- Stories: 3
- Year Built: 1930
- Structure Type: House
- Exterior Features: Aluminum siding, See Remarks
- Foundation Details: Block
- Architectural Style: 3 Level
Interior Features
- Basement: Unfinished, Partial
- Appliances: Washer, Refrigerator, Gas stove(s), Dishwasher, Dryer, Microwave, Window Coverings
- Living Area: 1905
- Bedrooms Total: 3
- Bathrooms Partial: 1
- Above Grade Finished Area: 1905
- Above Grade Finished Area Units: square feet
- Above Grade Finished Area Source: Other
Exterior & Lot Features
- Lot Features: Southern exposure, Ravine, Conservation/green belt
- Water Source: Municipal water
- Parking Total: 1
Location & Community
- Directions: George Street, turn left onto Front Street, right on Tower Heights Drive
- Common Interest: Freehold
- Subdivision Name: Port Stanley
- Community Features: Quiet Area
Utilities & Systems
- Sewer: Municipal sewage system
- Utilities: Natural Gas, Electricity
Tax & Legal Information
- Tax Annual Amount: 4053
- Zoning Description: RES
Room Dimensions
This listing content provided by REALTOR.ca has
been licensed by REALTOR®
members of The Canadian Real Estate Association
members of The Canadian Real Estate Association















