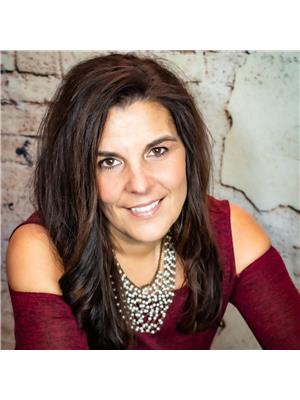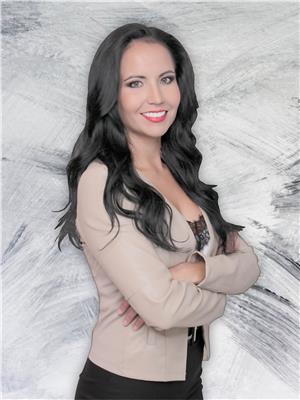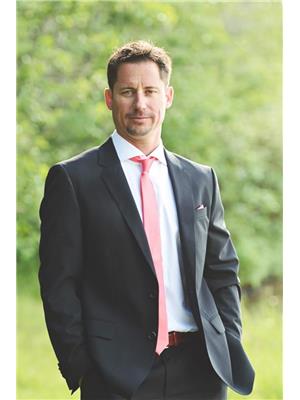107 Countryside Es, Rural Bonnyville M D
- Bedrooms: 4
- Bathrooms: 3
- Living area: 149.11 square meters
- Type: Residential
- Added: 5 hours ago
- Updated: 4 hours ago
- Last Checked: 3 minutes ago
Just hitting the market..this 1605 sft bi-level on 1.5 acres w/ triple attached garage & the most spectacular 32X24 heated shop(220V, floor drain,LED lights & oversized door)The yard is an oasis with firepit,pergola on exposed aggregate & 2 tier deck with the coziest attached sunroom.Open concept layout with vaulted ceiling & brand new wood stove. Granite counters, SS appliances,eat up island,espresso cabinetry, & gas stove. Sonos speaker system on main level, master bath & garage. 3 bedrooms on the upper level.Primary has ensuite with dual sinks,jetted tub/shower combo & walk in closet.Triple garage w/ lockers, benches & separate access door to the basement.The basement has a stunning mother-in-law suite or the perfect space for visiting guests. Custom designed w/built in cabinets,beam & plank ceiling,granite bathroom w/heated floors & a spacious bedroom w/ sliding barn door & custom closet. This home has it all from the inside to the outside and the location is a 5 min drive to all amenities.WINNING! (id:1945)
powered by

Property Details
- Heating: Forced air
- Year Built: 2013
- Structure Type: House
- Architectural Style: Bi-level
Interior Features
- Basement: Finished, Full
- Appliances: Washer, Refrigerator, Gas stove(s), Dishwasher, Dryer, Storage Shed, Two stoves, Window Coverings, Garage door opener, Fan
- Living Area: 149.11
- Bedrooms Total: 4
- Fireplaces Total: 1
- Fireplace Features: Wood, Woodstove
Exterior & Lot Features
- Lot Features: Cul-de-sac, Closet Organizers
- Lot Size Units: acres
- Parking Features: Attached Garage, Heated Garage
- Lot Size Dimensions: 1.5
Tax & Legal Information
- Parcel Number: ZZ999999999
Room Dimensions
This listing content provided by REALTOR.ca has
been licensed by REALTOR®
members of The Canadian Real Estate Association
members of The Canadian Real Estate Association

















