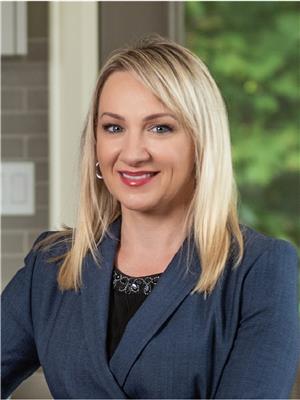7 Albert Firman Lane S, Markham Cachet
- Bedrooms: 4
- Bathrooms: 4
- Type: Townhouse
- Added: 62 days ago
- Updated: 20 days ago
- Last Checked: 15 hours ago
Buy Direct From Builders Inventory!! This Remarkable Brand New Never Lived In Corner Unit Fronting a Park. This Townhome Offers over 2,440 Sq. Ft. of Living Space and Features 4 Bedrooms. Your Kitchen Is The Perfect Space For Entertaining As It Connects To The Combined Living/Dining Space and the Expansive Great Room Creating An Inviting Setting for Gatherings with Family and Friends. Additionally, the Rooftop Terrace Offer a Perfect Spot for Outdoor Entertaining. Positioned for Convenience, this Home Sits Close to Schools, Bustling Shopping Centers, and Offers Seamless Access to Hwy 404 & Hwy 7. ***** PICTURE IS FROM SIMILAR HOME IN DEVELOPMENT *****
powered by

Property DetailsKey information about 7 Albert Firman Lane S
- Cooling: Central air conditioning
- Heating: Forced air, Natural gas
- Stories: 2.5
- Structure Type: Row / Townhouse
- Exterior Features: Brick, Stone
- Foundation Details: Poured Concrete
Interior FeaturesDiscover the interior design and amenities
- Basement: Unfinished, N/A
- Flooring: Tile, Laminate
- Bedrooms Total: 4
- Bathrooms Partial: 1
Exterior & Lot FeaturesLearn about the exterior and lot specifics of 7 Albert Firman Lane S
- Water Source: Municipal water
- Parking Total: 2
- Parking Features: Garage
- Lot Size Dimensions: 26.7 x 65.1 FT
Location & CommunityUnderstand the neighborhood and community
- Directions: Woodbine Ave. & 16th Ave.
- Common Interest: Freehold
- Street Dir Suffix: South
Property Management & AssociationFind out management and association details
- Association Fee: 150
- Association Fee Includes: Parcel of Tied Land
Utilities & SystemsReview utilities and system installations
- Sewer: Sanitary sewer
Room Dimensions
| Type | Level | Dimensions |
| Bedroom 4 | Ground level | 10.01 x 10.17 |
| Bathroom | Second level | 0 x 0 |
| Laundry room | Second level | 0 x 0 |
| Kitchen | Main level | 11.68 x 11.32 |
| Living room | Main level | 13.32 x 16.99 |
| Great room | Main level | 10.17 x 8.07 |
| Primary Bedroom | Main level | 11.15 x 14.01 |
| Bedroom 2 | Second level | 8.17 x 10.01 |
| Bedroom 3 | Second level | 8.5 x 10.24 |
| Bathroom | Ground level | 0 x 0 |
| Bathroom | Main level | 0 x 0 |
| Bathroom | Second level | 0 x 0 |

This listing content provided by REALTOR.ca
has
been licensed by REALTOR®
members of The Canadian Real Estate Association
members of The Canadian Real Estate Association
Nearby Listings Stat
Active listings
10
Min Price
$1,188,000
Max Price
$3,500,000
Avg Price
$1,803,694
Days on Market
50 days
Sold listings
0
Min Sold Price
$0
Max Sold Price
$0
Avg Sold Price
$0
Days until Sold
days











