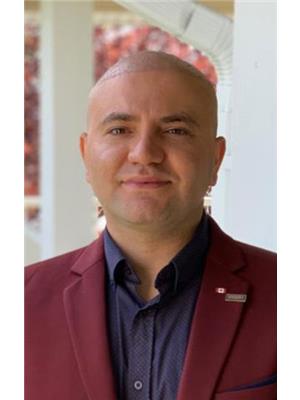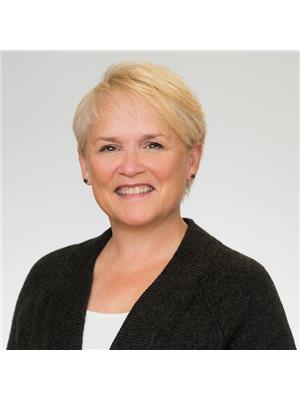2325 Dempsey Avenue, Ottawa
- Bedrooms: 3
- Bathrooms: 2
- Type: Residential
- Added: 56 days ago
- Updated: 24 days ago
- Last Checked: 23 hours ago
Welcome to 2325 Dempsey Avenue! This charming bungalow on a generous lot blends comfort, convenience, and opportunity. Perfect for families, professionals, or retirees, it offers hardwood floors, spacious living room/kitchen/dining room areas, and a full 3 piece bathroom on the main floor. The basement features a large family rec room with a gas fireplace, laundry room, a second 3 piece bathroom and a den that can be converted into another bedroom by enlarging the existing window to an egress window. The lengthy laneway leads to an oversized double garage. The backyard is ideal for a secondary dwelling, pool, or your very own mini-golf course (providing you acquire legal permits of course :). The location is near OC Transpo, future LRT, schools, IKEA, Hospitals, Bayshore Shopping Centre, Algonquin College, and so much more. You'll have everything you need right at your fingertips. Don't miss out on the chance to make this charming bungalow your new home. Schedule a viewing today! (id:1945)
powered by

Property Details
- Cooling: Central air conditioning
- Heating: Forced air, Natural gas
- Stories: 1
- Year Built: 1964
- Structure Type: House
- Exterior Features: Brick
- Foundation Details: Poured Concrete
- Architectural Style: Bungalow
Interior Features
- Basement: Finished, Full
- Flooring: Hardwood, Linoleum, Wall-to-wall carpet
- Appliances: Washer, Refrigerator, Dishwasher, Stove, Dryer, Microwave Range Hood Combo
- Bedrooms Total: 3
- Fireplaces Total: 1
Exterior & Lot Features
- Water Source: Municipal water
- Parking Total: 8
- Parking Features: Detached Garage, Oversize
- Lot Size Dimensions: 50 ft X 137 ft (Irregular Lot)
Location & Community
- Common Interest: Freehold
Utilities & Systems
- Sewer: Municipal sewage system
Tax & Legal Information
- Tax Year: 2024
- Parcel Number: 039560018
- Tax Annual Amount: 5239
- Zoning Description: Residential R1O
Room Dimensions
This listing content provided by REALTOR.ca has
been licensed by REALTOR®
members of The Canadian Real Estate Association
members of The Canadian Real Estate Association


















