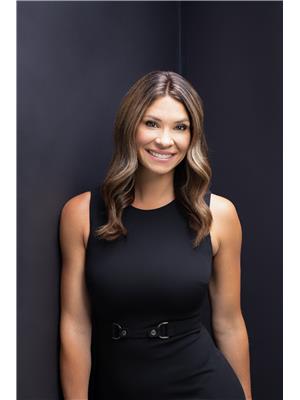101 5070 Fairview Street, Burlington Appleby
- Bedrooms: 1
- Bathrooms: 2
- Type: Apartment
- Added: 2 days ago
- Updated: 1 days ago
- Last Checked: 8 hours ago
Welcome to Suite 101 at 5070 Fairview Streeta spacious main floor unit offering over 900 sq ft of living space, plus underground parking and a locker. This well-designed suite features separate living, dining, and working areas, with a private primary bedroom retreat. The 9-foot ceilings, wide plank flooring, and frosted glass doors bring elegance to the open concept layout. The large kitchen includes stainless steel appliances, quartz countertops, high-end cabinetry, and an oversized peninsula for ample counter space and storage. It opens to a spacious dining area with double sliding doors leading to a cozy ground-level terrace. There is also office space perfect for the days you work from home. The foyer offers convenient features like a walk-in laundry, pantry/utility room. Spacious powder room, and a large closet for extra storage. The primary suite has a large walk-in closet and an ensuite bathroom, providing a comfortable private retreat. Appleby GO Station is within walking distance, and there's easy access to the QEW. You'll also be close to shopping, dining, Sherwood Forest Park, and biking paths. Suite 101 combines luxury, comfort, and convenience in a prime Burlington location. One of the best units in the building.
powered by

Property Details
- Cooling: Central air conditioning
- Heating: Forced air, Natural gas
- Structure Type: Apartment
- Exterior Features: Brick
- Foundation Details: Poured Concrete
Interior Features
- Appliances: Washer, Refrigerator, Dishwasher, Stove, Dryer, Microwave, Window Coverings
- Bedrooms Total: 1
- Bathrooms Partial: 1
Exterior & Lot Features
- View: City view
- Lot Features: Balcony, In suite Laundry
- Parking Total: 1
- Parking Features: Underground
- Building Features: Storage - Locker, Visitor Parking
Location & Community
- Directions: Appleby and Fairview
- Common Interest: Condo/Strata
- Community Features: Pet Restrictions
Property Management & Association
- Association Fee: 480.83
- Association Name: Wilson Blanchard
- Association Fee Includes: Water, Insurance, Parking
Tax & Legal Information
- Tax Annual Amount: 2717
- Zoning Description: MXG-345
Room Dimensions
This listing content provided by REALTOR.ca has
been licensed by REALTOR®
members of The Canadian Real Estate Association
members of The Canadian Real Estate Association















