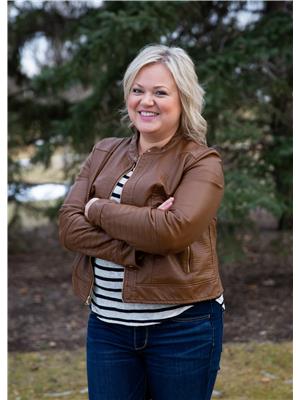30 284 Cougar Way N, Rural Lethbridge County
- Bedrooms: 2
- Bathrooms: 3
- Living area: 1789 square feet
- Type: Residential
Source: Public Records
Note: This property is not currently for sale or for rent on Ovlix.
We have found 6 Houses that closely match the specifications of the property located at 30 284 Cougar Way N with distances ranging from 2 to 10 kilometers away. The prices for these similar properties vary between 320,000 and 449,000.
Nearby Places
Name
Type
Address
Distance
Original Joe's Restaurant & Bar
Bar
323 Bluefox Blvd N #50
0.7 km
Tim Hortons
Cafe
3055 26th Ave N
1.4 km
Safeway
Food
1702 23 St N
1.6 km
Winston Churchill High School
School
1605 15 Ave N
1.7 km
Pop's Pub & grill
Restaurant
1475 St Edward Blvd N
2.0 km
Wilson Middle School
School
2003 9 Ave N
2.3 km
Holy Spirit Roman Catholic Separate Regional Division No 4
Establishment
620 12B St N
2.9 km
Kal Tire
Car repair
3604 9 Ave N
3.0 km
DAIRY QUEEN BRAZIER
Store
516 13 St N
3.1 km
Immanuel Christian High School
School
802 6 Ave N
3.3 km
Save On Foods
Grocery or supermarket
1112 2 Avenue A N
3.8 km
Canadian Tire
Convenience store
1240 2 Avenue A N
3.9 km
Property Details
- Cooling: Central air conditioning
- Heating: Forced air, Natural gas
- Year Built: 2004
- Structure Type: Duplex
- Exterior Features: Vinyl siding
- Foundation Details: Poured Concrete
- Architectural Style: Bungalow
Interior Features
- Basement: Finished, Full
- Flooring: Laminate, Carpeted, Linoleum
- Appliances: Refrigerator, Dishwasher, Stove, Garage door opener, Washer & Dryer
- Living Area: 1789
- Bedrooms Total: 2
- Bathrooms Partial: 1
- Above Grade Finished Area: 1789
- Above Grade Finished Area Units: square feet
Exterior & Lot Features
- Lot Features: PVC window
- Water Source: Municipal water
- Lot Size Units: square feet
- Parking Total: 1
- Parking Features: Attached Garage, Concrete
- Lot Size Dimensions: 3499.00
Location & Community
- Common Interest: Condo/Strata
- Street Dir Suffix: North
- Community Features: Pets Allowed With Restrictions, Age Restrictions
Property Management & Association
- Association Fee: 240
- Association Fee Includes: Property Management, Ground Maintenance
Utilities & Systems
- Sewer: Municipal sewage system
- Utilities: Water, Natural Gas, Electricity
Tax & Legal Information
- Tax Lot: 30
- Tax Year: 2022
- Tax Annual Amount: 2858.01
- Zoning Description: Medium Density Residential
Additional Features
- Photos Count: 30
Come check out this beautiful condo located in the desirable Aspen Village condominium site. This is the first time condo unit #30 has been up for sale since new. This unit is at the entrance and has street views in both directions. The main floor is an open concept that boasts a natural gas fireplace in the living room for you to cuddle up to in the wintertime. The kitchen has ample cupboard space and the cabinets and countertops are in excellent condition. The master bedroom is located on the main floor, has a 4 piece en-suite, walk in closet and a door to the back yard deck.. The main floor also has a computer room/office and laundry room and a two piece bathroom. In the basement there is a large bedroom for when guests come as well as a 3 piece bathroom that has a large walk-in shower. The downstairs family room is huge and there is also a storage room to keep your place tidy. The attached garage has an opener and is connected with a door to the front of the home. This home also has central air to keep you cool on those hot summer nights and central vacuum for cleaning. The air conditioner was replaced, the furnace was serviced and the air ducts cleaned during 2022. The fireplace was serviced during 2021 and the Hot Water Tank replaced during 2020. This condo is in move in condition. All you need to do is contact your favorite realtor for a showing. (id:1945)









