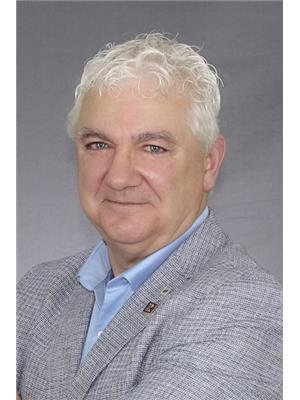14 Suvla Road, Grand Fallswindsor
- Bedrooms: 4
- Bathrooms: 3
- Living area: 1653 square feet
- Type: Apartment
- Added: 926 days ago
- Updated: 14 days ago
- Last Checked: 20 hours ago
Just listed is this 2 unit house! What a great opportunity for an investment property! Or a great started home with a rental to supplement your mortgage. Front unit consists of living room, kitchen, half bath with washer/dry hook up. Up stairs in the main section features two bedrooms and main three piece bathroom. The rear unit contains two bedrooms, living room, kitchen, three piece bathroom and laundry room just off the living room. This property was renovated in January 2015 including shingles, siding, exterior doors, steps, windows, all new kitchen cabinetry, counters, interior drywall, doors, trim, painted, blow-in insulation in the attic, regular batting insulation in walls, plumbing and electrical upgrades. In March 2021, the rear apartment had new laminated flooring and painted. Fence constructed in July of 2021. Both units are self contained and heated by electric heat. Don't miss out on this wonderful opportunity. (id:1945)
powered by

Property DetailsKey information about 14 Suvla Road
- Heating: Electric
- Year Built: 1924
- Structure Type: Two Apartment House
- Exterior Features: Wood shingles, Vinyl siding
- Architectural Style: 2 Level
Interior FeaturesDiscover the interior design and amenities
- Flooring: Laminate, Carpeted, Other
- Appliances: Refrigerator, Stove
- Living Area: 1653
- Bedrooms Total: 4
- Bathrooms Partial: 1
Exterior & Lot FeaturesLearn about the exterior and lot specifics of 14 Suvla Road
- Water Source: Municipal water
- Lot Size Dimensions: 49.5 x 88.5 x 49.5 x 88.5
Location & CommunityUnderstand the neighborhood and community
- Common Interest: Freehold
Utilities & SystemsReview utilities and system installations
- Sewer: Municipal sewage system
Tax & Legal InformationGet tax and legal details applicable to 14 Suvla Road
- Tax Year: 2022
- Tax Annual Amount: 1634
- Zoning Description: Res.
Room Dimensions
| Type | Level | Dimensions |
| Foyer | Main level | 4.2 x 8 |
| Bath (# pieces 1-6) | Main level | 5.5 x 7.4 |
| Not known | Main level | 7.11 x 9.4 |
| Bedroom | Main level | 7.3 x 11.6 |
| Kitchen | Main level | 9.8 x 11.6 |
| Living room | Main level | 8.1 x 13.9 |
| Foyer | Main level | 4.5 x 3.9 |
| Bath (# pieces 1-6) | Second level | 9.2 x 6.8 |
| Bedroom | Second level | 10.3 x 11.8 |
| Bedroom | Second level | 10.11 x 16.10 |
| Bath (# pieces 1-6) | Main level | 6.5 x 7.2 |
| Kitchen | Main level | 10.3 x 11.8 |
| Living room | Main level | 12.3 x 16.10 |

This listing content provided by REALTOR.ca
has
been licensed by REALTOR®
members of The Canadian Real Estate Association
members of The Canadian Real Estate Association
Nearby Listings Stat
Active listings
3
Min Price
$219,000
Max Price
$384,000
Avg Price
$328,500
Days on Market
338 days
Sold listings
1
Min Sold Price
$294,900
Max Sold Price
$294,900
Avg Sold Price
$294,900
Days until Sold
162 days








