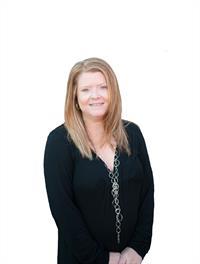2068 Lakeside Dr, Nanaimo
- Bedrooms: 4
- Bathrooms: 3
- Living area: 2512 square feet
- Type: Residential
- Added: 3 days ago
- Updated: 2 days ago
- Last Checked: 19 hours ago
Cinnabar Valley Lakefront Family Home on Half Acre Lot, backing onto Richards Lake! This 4-bedroom, 3-bathroom home boasts a beautifully remodelled chef's kitchen, complete with a spacious deck offering stunning views of the lake, mountains, and valleys. Upstairs, you'll find the living room, while the downstairs features a large family room and a versatile layout prepped for an in-law or student suite with a separate entrance. One of the downstairs bedrooms includes an old sauna, waiting to be restored. With 3 fireplaces and scenic views throughout, this home also features a seasonal creek with a charming footbridge and beautiful gardens. Additional highlights include a hot tub and gazeebo, carport with an attached workshop, as well as two-tiered RV/boat parking. Located in family-friendly Cinnabar Valley, with great schools, parks, trails, and easy access to shopping and recreation. Measurements are approximate; please verify if important. (id:1945)
powered by

Property Details
- Cooling: None
- Heating: Baseboard heaters, Electric
- Year Built: 1974
- Structure Type: House
Interior Features
- Living Area: 2512
- Bedrooms Total: 4
- Fireplaces Total: 3
- Above Grade Finished Area: 2512
- Above Grade Finished Area Units: square feet
Exterior & Lot Features
- View: Lake view, Mountain view, Valley view
- Lot Features: Park setting, Private setting, Other
- Lot Size Units: acres
- Parking Total: 6
- Lot Size Dimensions: 0.5
- Waterfront Features: Waterfront on lake
Location & Community
- Common Interest: Freehold
- Subdivision Name: CINNABAR VALLEY
Tax & Legal Information
- Tax Lot: 166
- Zoning: Residential
- Parcel Number: 002-892-171
- Tax Annual Amount: 5235.21
- Zoning Description: R1
Room Dimensions
This listing content provided by REALTOR.ca has
been licensed by REALTOR®
members of The Canadian Real Estate Association
members of The Canadian Real Estate Association

















