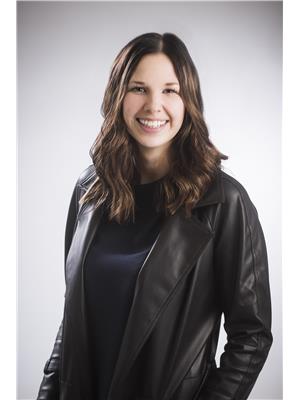559 2nd Avenue S, Virden
- Bedrooms: 3
- Bathrooms: 2
- Living area: 1302 square feet
- Type: Residential
Source: Public Records
Note: This property is not currently for sale or for rent on Ovlix.
We have found 6 Houses that closely match the specifications of the property located at 559 2nd Avenue S with distances ranging from 2 to 1 kilometers away. The prices for these similar properties vary between 165,000 and 239,000.
Nearby Places
Name
Type
Address
Distance
Chicken Chef
Restaurant
175 Wellington St W
0.7 km
San Tai's Natural Health
Health
462 7th Ave S
0.7 km
Virden Collegiate Institute
School
251 Kent St
1.1 km
Virden (Gabrielle Farm) Airport
Airport
Virden
7.9 km
Elkhorn Automobile Museum
Museum
Elkhorn
25.6 km
Elkhorn Village Of
Campground
10 Grange St
26.6 km
Elkhorn School
School
Elkhorn
26.7 km
Property Details
- Cooling: Wall unit
- Heating: Baseboard heaters, Heat Recovery Ventilation (HRV), Electric
- Year Built: 2013
- Structure Type: House
- Architectural Style: Bungalow
Interior Features
- Flooring: Tile, Laminate, Wall-to-wall carpet
- Appliances: Washer, Refrigerator, Dishwasher, Stove, Dryer, Hood Fan
- Living Area: 1302
- Bedrooms Total: 3
Exterior & Lot Features
- Lot Features: Low maintenance yard, No back lane, No Smoking Home, No Pet Home, Sump Pump
- Water Source: Municipal water
- Parking Features: Parking Pad, Other, Other, None
- Road Surface Type: Paved road
Location & Community
- Common Interest: Freehold
- Street Dir Suffix: South
- Community Features: Public Swimming Pool
Utilities & Systems
- Sewer: Municipal sewage system
Tax & Legal Information
- Tax Year: 2023
- Tax Annual Amount: 2449.61
Additional Features
- Photos Count: 27
- Security Features: Smoke Detectors
- Map Coordinate Verified YN: true
R33//Virden/Move-in Ready! There is great value in this 2013 built, 3 bed, 2 bath, semi-attached home. Pull in the cement driveway and come in the front door. As you enter you will notice an open concept kitchen, living room and dining room, as well as plenty of storage in the entry closet and lockers. Down the hall are three bedrooms, laundry room, a four piece bath and a four piece ensuite bath in the primary bedroom. A closet at the back door is great for jackets before going out into the fenced backyard. All one level living with added storage in the full crawl space and within close proximity to hospital, schools and Tundra Oil and Gas Place. Don't hesitate, call your REALTOR today to schedule a viewing. (id:1945)








