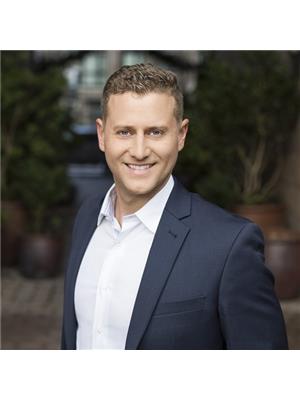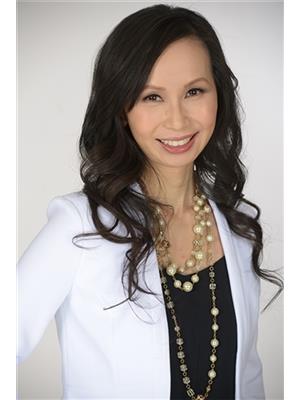7645 Berkley Street, Burnaby
- Bedrooms: 4
- Bathrooms: 4
- Living area: 2701 square feet
- Type: Residential
- Added: 88 days ago
- Updated: 73 days ago
- Last Checked: 9 hours ago
Solid 3 level home with reno potential on a quiet cul-de-sac in prestigious Buckingham Heights. Wide 207' x 91' lot. NW facing backyard. All 3 levels have outdoor space looking out into the backyard. Peekaboo mountain VIEW from primary bdrm plus potential for more w/another level. 3 bedrms up & 4th bedrm in basement w/full bath. Double garage has 13' ceilings in half & overhead storage in the other half. 2018 hot water tank; newer Lennox furnace. Lot configuration allows for 2 options: keep existing house & build another on the large vacant section of the lot OR build up to 6 residential units w/the new SSMUH legislation due to proximity to Canada Way. Close to Highgate Village, Metrotown, Edmonds Rec Centre, Library, Deer Lake Park. Schools: Lakeview Elem & Burnaby Central Sec. (id:1945)
powered by

Property Details
- Heating: Forced air, Natural gas
- Year Built: 1977
- Structure Type: House
- Architectural Style: 2 Level
Interior Features
- Basement: Finished, Separate entrance, Unknown
- Appliances: All
- Living Area: 2701
- Bedrooms Total: 4
- Fireplaces Total: 2
Exterior & Lot Features
- View: View
- Lot Features: Central location, Cul-de-sac
- Lot Size Units: square feet
- Parking Total: 6
- Parking Features: Garage
- Building Features: Laundry - In Suite
- Lot Size Dimensions: 11062
Location & Community
- Common Interest: Freehold
Tax & Legal Information
- Tax Year: 2023
- Parcel Number: 003-439-372
- Tax Annual Amount: 7323.69
Additional Features
- Security Features: Security system

This listing content provided by REALTOR.ca has
been licensed by REALTOR®
members of The Canadian Real Estate Association
members of The Canadian Real Estate Association
















