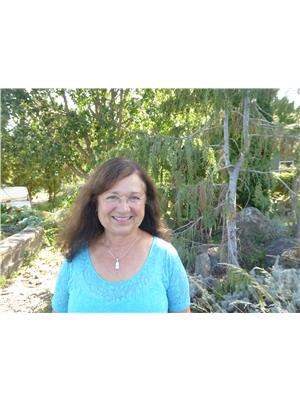3200 Lobelia Drive, Osoyoos
- Bedrooms: 2
- Bathrooms: 3
- Living area: 2804 square feet
- Type: Duplex
- Added: 42 days ago
- Updated: 22 days ago
- Last Checked: 5 hours ago
PRICED TO SELL: ALMOST $100,000 BELOW TAX ASSESSMENT! SEMI-DETACHED SOUTH CORNER Entry Level Rancher with Walk-Out Basement in Sonora Gardens! This unique half-duplex-style home has 2 Bedrooms, 3 Bathrooms, Family Room, Bonus Room, with the Office and Den spaces that could be converted to a 3rd and 4th Bedroom if desired. It features additional South Facing Windows and offers an abundance of Natural Light yet is surrounded by Mature Trees and Water Feature that provide a peaceful, private setting. The main level boasts stunning Vaulted Ceilings, a cozy Gas Fireplace, and an Open Concept Living and Dining area, perfect for Entertaining. The spacious Master Suite is conveniently located on the Main floor, along with an Office that can easily be converted into a 3rd or 4th Bedroom. The Lower level features a Walk-Out Family Room, ideal for relaxing or hosting gatherings, as well as 2 additional Rooms and a full Bathroom. You'll also find a large, unfinished Basement area that offers plenty of Storage or the potential for future development. Hunter Douglas blinds add a touch of elegance throughout the home. With a court-ordered sale, this home is sold “AS IS, WHERE IS,” presenting a fantastic opportunity to a savvy buyer. Don't miss your chance to live in this desirable neighbourhood and enjoy all the beauty and convenience it has to offer! (id:1945)
powered by

Property DetailsKey information about 3200 Lobelia Drive
- Roof: Tile, Unknown
- Cooling: Central air conditioning
- Heating: Forced air, See remarks
- Stories: 2
- Year Built: 2004
- Structure Type: Duplex
- Exterior Features: Stucco
- Architectural Style: Ranch
Interior FeaturesDiscover the interior design and amenities
- Appliances: Washer, Refrigerator, Water softener, Range - Gas, Dishwasher, Dryer, Microwave
- Living Area: 2804
- Bedrooms Total: 2
- Fireplaces Total: 1
- Bathrooms Partial: 1
- Fireplace Features: Gas, Unknown
Exterior & Lot FeaturesLearn about the exterior and lot specifics of 3200 Lobelia Drive
- View: Mountain view, Valley view, Unknown
- Water Source: Municipal water
- Lot Size Units: acres
- Parking Total: 4
- Parking Features: Attached Garage
- Lot Size Dimensions: 0.12
Location & CommunityUnderstand the neighborhood and community
- Common Interest: Freehold
- Community Features: Pets Allowed
Property Management & AssociationFind out management and association details
- Association Fee: 70
Utilities & SystemsReview utilities and system installations
- Sewer: Municipal sewage system
Tax & Legal InformationGet tax and legal details applicable to 3200 Lobelia Drive
- Zoning: Unknown
- Parcel Number: 025-643-118
- Tax Annual Amount: 5832
Additional FeaturesExplore extra features and benefits
- Security Features: Security system
Room Dimensions

This listing content provided by REALTOR.ca
has
been licensed by REALTOR®
members of The Canadian Real Estate Association
members of The Canadian Real Estate Association
Nearby Listings Stat
Active listings
57
Min Price
$469,900
Max Price
$2,990,000
Avg Price
$990,612
Days on Market
137 days
Sold listings
12
Min Sold Price
$599,900
Max Sold Price
$2,589,000
Avg Sold Price
$980,867
Days until Sold
146 days
Nearby Places
Additional Information about 3200 Lobelia Drive































