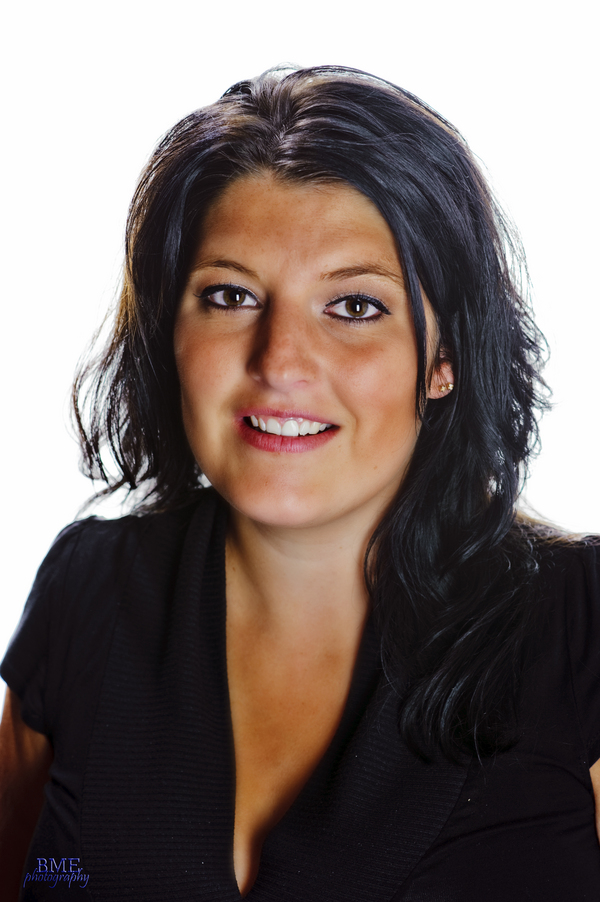186 West Lakeview Passage, Chestermere
- Bedrooms: 4
- Bathrooms: 3
- Living area: 1442 square feet
- Type: Residential
- Added: 2 days ago
- Updated: 1 days ago
- Last Checked: 19 hours ago
Want something a little different that shows real pride of ownership and spacious turnkey living? This custom bilevel is one of a kind. Main floor has newer triple pane windows, sky light and a very functional plan. The primary bedroom is away from the day to day living area which affords comfort and privacy with it's heated floor ensuite bath and walk in closet. The family room has a fire place, living and a dining room off the island kitchen with heated floors and patio doors to a large 2 tiered deck that has a remote controlled retractable awing. The lower level has a large games room, 2 bedrooms, full bath, furnace room with a new 2023 furnace, laundry room and storage area. The entire house is air conditioned!! The rear yard is like an oasis with trees, pond, fire pit, several raised garden beds. Just a great place to relax in privacy. Low maintenance exterior with leaf filter rain gutters on the treed side of the house. This home must be seen !! (id:1945)
powered by

Property Details
- Cooling: Central air conditioning
- Heating: Forced air, Natural gas
- Stories: 1
- Year Built: 2001
- Structure Type: House
- Exterior Features: Vinyl siding
- Foundation Details: Poured Concrete
- Architectural Style: Bi-level
- Construction Materials: Wood frame
Interior Features
- Basement: Finished, Full
- Flooring: Hardwood, Carpeted, Ceramic Tile
- Appliances: Refrigerator, Water softener, Dishwasher, Stove, Microwave, Hood Fan, Window Coverings, Garage door opener, Washer & Dryer
- Living Area: 1442
- Bedrooms Total: 4
- Fireplaces Total: 1
- Above Grade Finished Area: 1442
- Above Grade Finished Area Units: square feet
Exterior & Lot Features
- Lot Features: See remarks, Level
- Lot Size Units: square feet
- Parking Total: 4
- Parking Features: Attached Garage
- Lot Size Dimensions: 5242.00
Location & Community
- Common Interest: Freehold
- Subdivision Name: Lakeview Landing
- Community Features: Lake Privileges
Tax & Legal Information
- Tax Lot: 2
- Tax Year: 2024
- Tax Block: 9
- Parcel Number: 0028246270
- Tax Annual Amount: 2997
- Zoning Description: R-1
Room Dimensions
This listing content provided by REALTOR.ca has
been licensed by REALTOR®
members of The Canadian Real Estate Association
members of The Canadian Real Estate Association
















