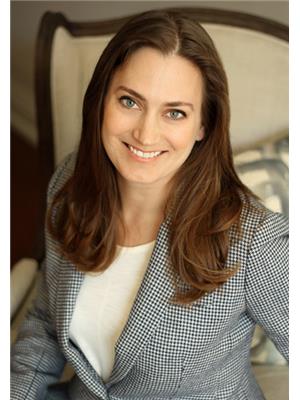25 Rosedale Heights Drive, Toronto Rosedale Moore Park
- Bedrooms: 5
- Bathrooms: 5
- Type: Residential
- Added: 1 day ago
- Updated: 1 days ago
- Last Checked: 17 hours ago
Extensively Renovated and Restored, this character filled home is situated on a peaceful cul-de-sac in the heart of Moore park. This residence artfully combines contemporary renovations with classic elegance, featuring wainscotting, crown moulding, oak hardwood floors, and thoughtful custom built-ins throughout. With a total of 4,881 sq. ft. of living space, the spacious living room, with its large bay windows and inviting wood-burning fireplace, is perfect for relaxation. A formal dining room offers a refined setting for special occasions.The bright, modern kitchen features high-end appliances and ample storage, seamlessly connecting to the family room, which boasts a gas fireplace and a walk-out to the private backyard. The primary bedroom is a luxurious retreat, complete with a sitting room & a large L shaped walk-in closet featuring custom built-ins & a spa-like 7-piece ensuite with heated marble floors. A 2nd Bedroom with its own ensuite bathroom & upstairs laundry complete the 2nd floor. The 3rd floor provides 2 generously sized bedrooms & plenty of storage.The lower level is a versatile space that has been underpinned (over 8ft ceiling height) with a large recreation room, sound proofed home theatre, laundry room & a 3-piece bathroom, plus plenty of additional storage. The backyard is a private oasis, equipped with a built-in BBQ, pergola, wood outdoor fireplace, and a tranquil water feature. A heated private driveway & detached 2-car garage provide ample parking. Located in the desirable Whitney, NTCI & OLPH school districts. This property masterfully blends comfort, style, and modern amenities in a coveted location.
powered by

Property Details
- Cooling: Central air conditioning
- Heating: Hot water radiator heat, Natural gas
- Stories: 2.5
- Structure Type: House
- Exterior Features: Stone, Stucco
- Foundation Details: Block, Concrete
Interior Features
- Basement: Finished, Full
- Flooring: Hardwood, Marble
- Appliances: Central Vacuum, Barbeque, Garburator, Oven - Built-In
- Bedrooms Total: 5
- Fireplaces Total: 3
- Bathrooms Partial: 1
Exterior & Lot Features
- Lot Features: Ravine, Conservation/green belt
- Water Source: Municipal water
- Parking Total: 6
- Parking Features: Detached Garage
- Building Features: Fireplace(s)
- Lot Size Dimensions: 50 x 90 FT
Location & Community
- Directions: West Of Sighthill
- Common Interest: Freehold
- Community Features: Community Centre
Utilities & Systems
- Sewer: Sanitary sewer
- Utilities: Sewer, Cable
Tax & Legal Information
- Tax Annual Amount: 19262.73
Additional Features
- Security Features: Alarm system
Room Dimensions
This listing content provided by REALTOR.ca has
been licensed by REALTOR®
members of The Canadian Real Estate Association
members of The Canadian Real Estate Association














