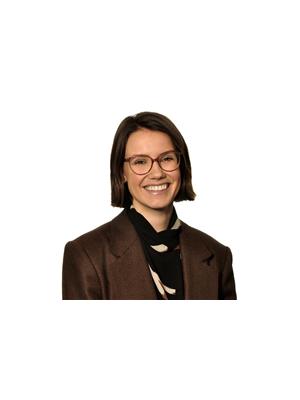511 123 Portland Street, Toronto
- Bedrooms: 3
- Bathrooms: 2
- Type: Apartment
- Added: 6 days ago
- Updated: 6 days ago
- Last Checked: 7 hours ago
Luxury Living At Its Finest & newest luxury boutique offering to vibrant King West & Heart of Fashion District. 511 is a fully upgraded 3 full bedroom, 2 full bathroom corner apartment. 9ft. ceilings with large pane floor-to-ceiling windows throughout. This split-bedroom layout has an abundance of natural light and warm tones. Primary bedroom with ensuite, walk-in closet and Juliette balcony. Incredibly functional layout with the 3rd bedroom allowing for a flexibility of use cases. Smart home features such as keyless entry, electronic blinds (throughout), smart thermostat and more. Finishes were all upgraded with 7inch light oak engineered hardwood floors, white Caesar stone countertops, upgraded bathroom fixtures, baseboards, kitchen island with added storage
Property DetailsKey information about 511 123 Portland Street
Interior FeaturesDiscover the interior design and amenities
Exterior & Lot FeaturesLearn about the exterior and lot specifics of 511 123 Portland Street
Location & CommunityUnderstand the neighborhood and community
Business & Leasing InformationCheck business and leasing options available at 511 123 Portland Street
Property Management & AssociationFind out management and association details
Room Dimensions

This listing content provided by REALTOR.ca
has
been licensed by REALTOR®
members of The Canadian Real Estate Association
members of The Canadian Real Estate Association
Nearby Listings Stat
Active listings
616
Min Price
$1
Max Price
$9,990
Avg Price
$3,670
Days on Market
35 days
Sold listings
365
Min Sold Price
$40
Max Sold Price
$10,000
Avg Sold Price
$3,443
Days until Sold
40 days













