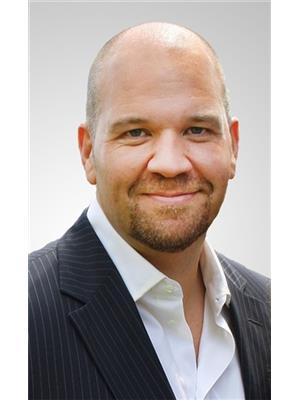4576 Portland Street, Burnaby
- Bedrooms: 4
- Bathrooms: 4
- Living area: 3580 square feet
- Type: Residential
- Added: 38 days ago
- Updated: 7 days ago
- Last Checked: 18 hours ago
THE WAIT IS OVER... WELCOME TO 4576 PORTLAND ST, A STUNNING RESIDENCE, LOCATED ON A PICTURE PERFECT STREET IN "THEE" SOUTH SLOPE NEIGHBOURHOOD. A beautiful blend of CUSTOM ARCHITECTURE, artistic design with an EXTRAORDINARY FLOORPLAN using the finest of building materials. Incredible SWEEPING SOUTHERN VIEWS, sophisticated colour scheme, luxury 5 star baths, heated bathroom flrs, AC, custom California Shutters, theatre rm, home ofc, elegant GEMSTONE ext lighting, underground sprinkler system, instant kitchen sink hot water, convenient attached 2 car garage. Electric stove has gas accessibility if you wanted to change over. TRULY CAPTIVATING FROM TOP TO BOTTOM balancing sophistication & function for the growing family who loves to entertain. Minutes to Metrotown, T&T, golf and nature walks. (id:1945)
powered by

Property DetailsKey information about 4576 Portland Street
- Cooling: Air Conditioned
- Heating: Forced air, Natural gas
- Year Built: 2009
- Structure Type: House
- Architectural Style: 2 Level
Interior FeaturesDiscover the interior design and amenities
- Basement: Full, Unknown, Unknown
- Appliances: All
- Living Area: 3580
- Bedrooms Total: 4
- Fireplaces Total: 1
Exterior & Lot FeaturesLearn about the exterior and lot specifics of 4576 Portland Street
- View: View
- Lot Features: Private setting
- Lot Size Units: square feet
- Parking Total: 2
- Parking Features: Garage
- Lot Size Dimensions: 6011
Location & CommunityUnderstand the neighborhood and community
- Common Interest: Freehold
Tax & Legal InformationGet tax and legal details applicable to 4576 Portland Street
- Tax Year: 2023
- Parcel Number: 011-070-935
- Tax Annual Amount: 6841.65

This listing content provided by REALTOR.ca
has
been licensed by REALTOR®
members of The Canadian Real Estate Association
members of The Canadian Real Estate Association
Nearby Listings Stat
Active listings
10
Min Price
$1,688,800
Max Price
$3,990,000
Avg Price
$2,288,350
Days on Market
64 days
Sold listings
5
Min Sold Price
$1,899,000
Max Sold Price
$2,598,000
Avg Sold Price
$2,118,600
Days until Sold
52 days
Nearby Places
Additional Information about 4576 Portland Street

















































