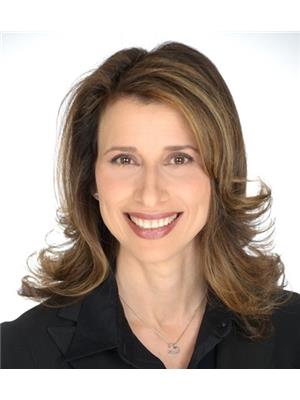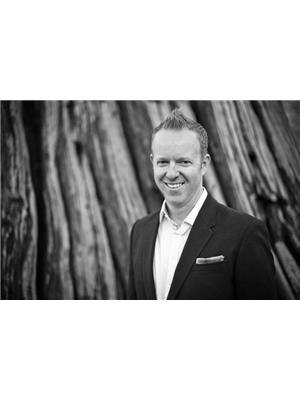23 5240 Oakmount Crescent, Burnaby
- Bedrooms: 4
- Bathrooms: 3
- Living area: 1861 square feet
- Type: Townhouse
- Added: 11 days ago
- Updated: 2 days ago
- Last Checked: 12 hours ago
Rare Opportunity! Discover this Beautifully Renovated 1800+ sqft home, nestled in the peaceful Oaklands neighborhood. Featuring 4 spacious beds and 3 baths, this home is designed for modern family living. Step into bright, open-concept living & dining areas that flow seamlessly into a gourmet kitchen and cozy family room, all bathed in natural light from large windows. Upstairs, the Primary suite boasts a walk-in closet and a spa-like ensuite, with 2 add'tl bedrooms. Lower level offers a rec room with a full bath, perfect for entertainment or guest suite. No detail has been overlooked in this renovation- stylish new lighting, premium flooring, custom cabinetry, quartz countertops, and more! Conveniently located by top-rated schools, shopping/recreation, scenic trails, & easy access to HWY 1. (id:1945)
powered by

Property Details
- Heating: Baseboard heaters, Forced air
- Year Built: 1997
- Structure Type: Row / Townhouse
Interior Features
- Appliances: All
- Living Area: 1861
- Bedrooms Total: 4
Exterior & Lot Features
- View: View
- Lot Features: Central location
- Lot Size Units: square feet
- Parking Total: 2
- Parking Features: Garage
- Building Features: Laundry - In Suite
- Lot Size Dimensions: 0
Location & Community
- Common Interest: Condo/Strata
- Community Features: Pets Allowed With Restrictions, Rentals Allowed With Restrictions
Property Management & Association
- Association Fee: 465.99
Tax & Legal Information
- Tax Year: 2023
- Parcel Number: 023-561-581
- Tax Annual Amount: 3528.61
This listing content provided by REALTOR.ca has
been licensed by REALTOR®
members of The Canadian Real Estate Association
members of The Canadian Real Estate Association

















