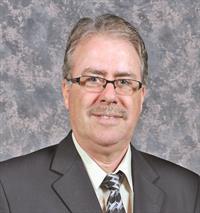1002 3520 Hillsdale Street, Regina
- Bedrooms: 1
- Bathrooms: 1
- Living area: 689 square feet
- Type: Apartment
- Added: 1 day ago
- Updated: 1 days ago
- Last Checked: 37 minutes ago
Roberts Plaza condo with great 10th floor views of downtown and Wascana park. 689 square feet, 1 bedroom and 1 bath with multiple features including newer windows, tile in bath and kitchen, large open living room/dining area, good sized in-unit storage room, all appliances included, 2 outside electrified parking spaces and more. The building has many features including 2 elevators, indoor pool and hot tub, new gym and sauna, squash court, guest suite and much more. (id:1945)
powered by

Property DetailsKey information about 1002 3520 Hillsdale Street
- Cooling: Wall unit
- Heating: Baseboard heaters, Natural gas, Hot Water
- Year Built: 1972
- Structure Type: Apartment
- Architectural Style: High rise
- Type: Condo
- Floor: 10
- Square Feet: 689
- Bedrooms: 1
- Bathrooms: 1
Interior FeaturesDiscover the interior design and amenities
- Appliances: Refrigerator, Dishwasher, Stove
- Living Area: 689
- Bedrooms Total: 1
- Windows: Newer
- Bathroom: Tile
- Kitchen: Tile
- Living Room Dining Area: Large open
- In Unit Storage: Good sized
- Appliances Included: true
Exterior & Lot FeaturesLearn about the exterior and lot specifics of 1002 3520 Hillsdale Street
- Lot Features: Elevator, Wheelchair access, Balcony
- Pool Features: Indoor pool
- Parking Features: Other, Parking Space(s)
- Building Features: Exercise Centre, Shared Laundry, Guest Suite, Swimming, Sauna
- Parking Spaces: 2
- Parking Type: Outside Electrified
Location & CommunityUnderstand the neighborhood and community
- Common Interest: Condo/Strata
- Community Features: Pets not Allowed
- Views: Downtown, Wascana Park
Property Management & AssociationFind out management and association details
- Association Fee: 465.34
- Elevators: 2
Tax & Legal InformationGet tax and legal details applicable to 1002 3520 Hillsdale Street
- Tax Year: 2024
- Tax Annual Amount: 2187
Additional FeaturesExplore extra features and benefits
- Indoor Pool: true
- Hot Tub: true
- Gym: New
- Sauna: true
- Squash Court: true
- Guest Suite: true
Room Dimensions

This listing content provided by REALTOR.ca
has
been licensed by REALTOR®
members of The Canadian Real Estate Association
members of The Canadian Real Estate Association
Nearby Listings Stat
Active listings
63
Min Price
$74,000
Max Price
$399,900
Avg Price
$175,601
Days on Market
67 days
Sold listings
21
Min Sold Price
$39,900
Max Sold Price
$334,900
Avg Sold Price
$177,062
Days until Sold
53 days































