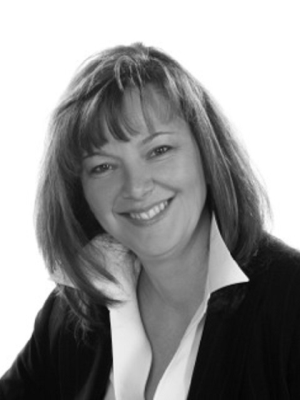11 Braywin Drive, Toronto Kingsview Village The Westway
- Bedrooms: 4
- Bathrooms: 2
- Type: Residential
Source: Public Records
Note: This property is not currently for sale or for rent on Ovlix.
We have found 6 Houses that closely match the specifications of the property located at 11 Braywin Drive with distances ranging from 2 to 10 kilometers away. The prices for these similar properties vary between 965,000 and 1,798,000.
Nearby Listings Stat
Active listings
0
Min Price
$0
Max Price
$0
Avg Price
$0
Days on Market
days
Sold listings
0
Min Sold Price
$0
Max Sold Price
$0
Avg Sold Price
$0
Days until Sold
days
Property Details
- Cooling: Central air conditioning
- Heating: Forced air, Natural gas
- Stories: 1
- Structure Type: House
- Exterior Features: Brick, Stone
- Foundation Details: Concrete
- Architectural Style: Raised bungalow
Interior Features
- Basement: Finished, N/A
- Flooring: Hardwood, Laminate, Ceramic
- Appliances: Washer, Refrigerator, Dishwasher, Stove, Dryer, Microwave, Freezer, Window Coverings, Garage door opener
- Bedrooms Total: 4
Exterior & Lot Features
- Lot Features: Wooded area, Conservation/green belt
- Water Source: Municipal water
- Parking Total: 4
- Parking Features: Attached Garage
- Lot Size Dimensions: 50 x 101 FT
Location & Community
- Directions: Royal York Rd & Braywin Drive
- Common Interest: Freehold
Utilities & Systems
- Sewer: Sanitary sewer
- Utilities: Sewer, Cable
Tax & Legal Information
- Tax Annual Amount: 4364.1
- Zoning Description: $$2-unit potential w/o exterior entrance
***Look no further: Rare dual-income opportunity!*** This sunny raised bungalow in family-friendly Golfwood Village can easily be divided into 2 separate units with a very minimal cost due to its unique design! Earn extra $$$ without having to add a separate entrance from the exterior. Photos can be provided to show you how. Weston Golf&Country Club steps away & custom builds all around from renown architects. Enjoy the abundance of natural light flooding through 2 oversized bay windows in heart of the home, as well as the above grade lg windows in the bright lwr level. This updated, 3+1 bdrm, open concept home with fully finished massive lower level, offers both space & comfort for families or investors seeking to elevate their lifestyle. Huge rec room/family room makes entertaining your friends and family a breeze! Utility/Hobby room as well which can even be used as a separate den/study. Lots of storage! Well-maintained, both inside/out, with a manicured lawn admired by the neighbours. Situated on a wide lot backing onto a pretty, treed yard with mature landscaping, providing a serene backdrop for everyday living. Whether you're looking to establish roots in this affluent neighbourhood or upgrade, this home caters to all aspirations.Hardwood Flrs./Crown Mouldings/Dozens Potlights Thru-Out/Upgraded Kit.









