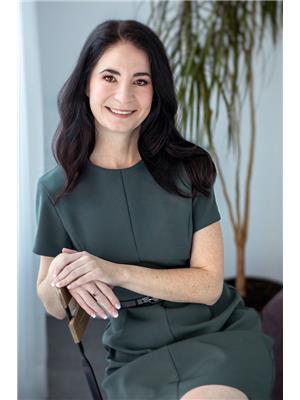142 51096 Falls Court, Chilliwack
- Bedrooms: 3
- Bathrooms: 3
- Living area: 2546 square feet
- Type: Townhouse
- Added: 9 days ago
- Updated: 2 days ago
- Last Checked: 11 hours ago
Panoramic VIEWS! This 3 Bed+Den is a modern & massive, wide open concept duplex style townhome in the picturesque Vista Green Complex! Primary Bed is on main entry level. Den can be a Nursery or 4th bed. Huge Balcony w/ Mountain view & natural gas BBQ hookup. Grassed backyard from the ground level basement patio. Forced Air with A/C, beautiful Gas Fireplace, Central Vac. Unheard of 10ft & 11ft high ceilings even in the basement! Upgraded features, Spa inspired ensuite, double wide garage with extra driveway parking for 2. GOLF just steps away at The Falls Golf Club. TONS of STORAGE. Short drive to the HWY, and 10-15 minutes to shops, dining or city amenities. The list goes on. MUST see! Click "Virtual Tour" to see details, VIDEOS, floFalls Golf Club. TONS of STORAGE. Short drive to the HWY, and 10-15 minutes to shops, dining or city amenities. The list goes on. MUST see! Open House - SAT/SUN November 16/17 1-3PM. Click "Virtual Tour" to see details, VIDEOS, floor-plan (id:1945)
powered by

Property DetailsKey information about 142 51096 Falls Court
- Cooling: Central air conditioning
- Heating: Forced air
- Stories: 2
- Year Built: 2020
- Structure Type: Row / Townhouse
Interior FeaturesDiscover the interior design and amenities
- Basement: Finished, Full
- Appliances: Washer, Refrigerator, Dishwasher, Stove, Dryer
- Living Area: 2546
- Bedrooms Total: 3
- Fireplaces Total: 1
Exterior & Lot FeaturesLearn about the exterior and lot specifics of 142 51096 Falls Court
- View: Mountain view
- Parking Features: Garage
- Building Features: Laundry - In Suite
Location & CommunityUnderstand the neighborhood and community
- Common Interest: Condo/Strata
Tax & Legal InformationGet tax and legal details applicable to 142 51096 Falls Court
- Tax Year: 2024
- Tax Annual Amount: 4104.73
Additional FeaturesExplore extra features and benefits
- Security Features: Smoke Detectors

This listing content provided by REALTOR.ca
has
been licensed by REALTOR®
members of The Canadian Real Estate Association
members of The Canadian Real Estate Association
Nearby Listings Stat
Active listings
12
Min Price
$825,000
Max Price
$4,888,888
Avg Price
$1,564,682
Days on Market
71 days
Sold listings
3
Min Sold Price
$1,199,000
Max Sold Price
$1,499,900
Avg Sold Price
$1,315,900
Days until Sold
43 days
Nearby Places
Additional Information about 142 51096 Falls Court


















































