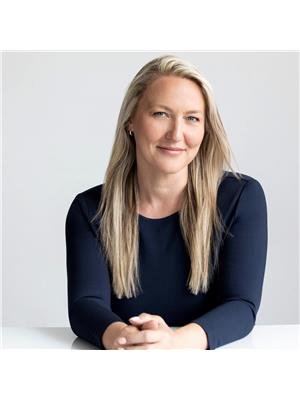115 Ashbourne Drive, Toronto Islington City Centre West
- Bedrooms: 3
- Bathrooms: 2
- Type: Residential
Source: Public Records
Note: This property is not currently for sale or for rent on Ovlix.
We have found 6 Houses that closely match the specifications of the property located at 115 Ashbourne Drive with distances ranging from 2 to 10 kilometers away. The prices for these similar properties vary between 1,288,000 and 2,239,000.
Nearby Listings Stat
Active listings
1
Min Price
$809,000
Max Price
$809,000
Avg Price
$809,000
Days on Market
14 days
Sold listings
0
Min Sold Price
$0
Max Sold Price
$0
Avg Sold Price
$0
Days until Sold
days
Property Details
- Cooling: Central air conditioning
- Heating: Forced air, Natural gas
- Stories: 1
- Structure Type: House
- Exterior Features: Brick
- Foundation Details: Brick
- Architectural Style: Bungalow
Interior Features
- Basement: Finished, N/A
- Appliances: Washer, Refrigerator, Stove, Dryer, Blinds
- Bedrooms Total: 3
Exterior & Lot Features
- Water Source: Municipal water
- Parking Total: 7
- Pool Features: Inground pool
- Parking Features: Attached Garage
- Lot Size Dimensions: 60 x 140 FT ; 144.42 ft x 59.20 ft 130.33 ft x 60.91
Location & Community
- Directions: Burhamthorpe & Kipling
- Common Interest: Freehold
- Community Features: School Bus, Community Centre
Utilities & Systems
- Sewer: Sanitary sewer
Tax & Legal Information
- Tax Annual Amount: 5700
Welcome to this versatile, charming, detached bungalow. Ideally positioned on a coveted street surrounded by multimillion-dollar homes.This property offers an extraordinary opportunity to build your dream residence on an expansive 60 by 140-foot lot or enjoy the comfort of a beautifully renovated home.Thoughtfully updated,featuring modern amenities and stylish finishes. It provides a welcoming and move-in-ready option, with a spacious interior designed for contemporary living.For those interested in maximizing the property's potential, the basement includes a separate entrance, allowing the possibility of creating a distinct apartment or in-law suite.Step outside and discover a true backyard oasis. The highlight of the exterior is an impressive Olympic diving concrete 18x36 inground pool, providing both elegance and a touch of luxury to your outdoor living experience. The lush, mature trees that surround the space create a serene, private retreat, ideal for relaxation or entertaining guests.Enjoy the versatility of two distinct outdoor patios, each offering a unique setting for al fresco dining, lounging, or simply soaking in the tranquil ambiance. Whether you're envisioning a grand renovation or dreaming of a new build, this property provides the perfect canvas for creating your ideal home.










