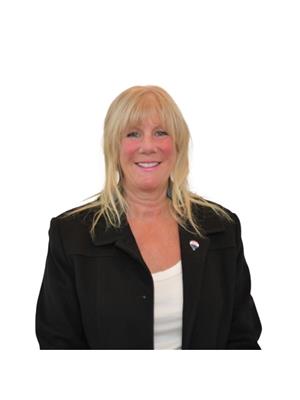259 Cain Rd, Galiano Island
- Bedrooms: 4
- Bathrooms: 2
- Living area: 2994 square feet
- Type: Residential
- Added: 147 days ago
- Updated: 56 days ago
- Last Checked: 16 hours ago
Welcome to the Sunny Bay chalet on Galiano Island! This extremely rare OCEANFRONT ACREAGE with a legal dock, a ''seaside cottage'' ready for your ideas, and lower level suite as a mortgage helper! The spacious open concept mail level of this 2994 sq ft home offers a gorgeous open floor plan with 2 bedrooms plus den/office and wrap around deck to fully enjoy the breathtaking views of Whaler Bay. With a greenhouse, mature fruit trees and plenty of space to grow your own food, the beautiful 1.42 acre lot is perfectly situated just moments to the Sturdies Bay Ferry terminal, quaint Sturdies Bay Village and all the recreation and conveniences Galiano has to offer. Other features include 5.5 gpm well with great water, 2015 roof replacement, new heat pump, and double carport. Seize this fantastic opportunity! (id:1945)
powered by

Property DetailsKey information about 259 Cain Rd
- Cooling: None
- Heating: Heat Pump, Electric
- Year Built: 1970
- Structure Type: House
Interior FeaturesDiscover the interior design and amenities
- Living Area: 2994
- Bedrooms Total: 4
- Fireplaces Total: 1
- Above Grade Finished Area: 2994
- Above Grade Finished Area Units: square feet
Exterior & Lot FeaturesLearn about the exterior and lot specifics of 259 Cain Rd
- View: Ocean view
- Lot Features: Acreage, Central location, Other, Rectangular, Marine Oriented
- Lot Size Units: acres
- Parking Total: 4
- Lot Size Dimensions: 1.42
- Waterfront Features: Waterfront on ocean
Location & CommunityUnderstand the neighborhood and community
- Common Interest: Freehold
Tax & Legal InformationGet tax and legal details applicable to 259 Cain Rd
- Tax Lot: B
- Zoning: Residential
- Parcel Number: 003-201-210
- Tax Annual Amount: 3453
- Zoning Description: VR2
Room Dimensions

This listing content provided by REALTOR.ca
has
been licensed by REALTOR®
members of The Canadian Real Estate Association
members of The Canadian Real Estate Association
Nearby Listings Stat
Active listings
2
Min Price
$999,000
Max Price
$1,490,000
Avg Price
$1,244,500
Days on Market
85 days
Sold listings
0
Min Sold Price
$0
Max Sold Price
$0
Avg Sold Price
$0
Days until Sold
days
Nearby Places
Additional Information about 259 Cain Rd



















































