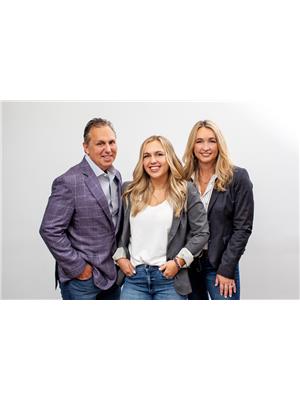104 25 Meadow Lane, Barrie Ardagh
- Bedrooms: 2
- Bathrooms: 1
- Type: Apartment
- Added: 9 days ago
- Updated: 2 days ago
- Last Checked: 19 hours ago
Adorable and affordable! Ground floor, rear facing 2 bedroom condo with walkout from living area to private back facing deck - perfect for downsizers, first time buyers or investors alike. Enjoy easy care laminate in the living and dining area, tiled galley kitchen and spacious bathroom with stone counter vanity and new shower tile - this unit has one of the larger bathrooms in the building. Great layout offers good size separate dining area with built-in shelving open to the living room, 2 bedrooms with large windows plus large closets for extra storage. In suite washer/dryer tucked away in a separate laundry room. The building allows for BBQs, so 'relish' in dining al fresco at your next burger cookout! Amenities include inground swimming pool, sauna, exercise room, tennis court, playgrounds and party room. Well maintained complex, low fees that include access to all amenities and water. Convenient location puts you just minutes to major commuter routes, shopping, schools, transit and trails of the Ardagh Bluffs. Don't miss out, book your showing today!
powered by

Property Details
- Heating: Baseboard heaters, Electric
- Structure Type: Apartment
- Exterior Features: Brick
Interior Features
- Flooring: Tile, Laminate
- Appliances: Washer, Refrigerator, Dishwasher, Stove, Dryer, Window Coverings, Water Heater
- Bedrooms Total: 2
Exterior & Lot Features
- Lot Features: Ravine, Balcony, In suite Laundry
- Parking Total: 1
- Pool Features: Outdoor pool
- Building Features: Exercise Centre, Recreation Centre
Location & Community
- Directions: Essa Rd / Loggers Run
- Common Interest: Condo/Strata
- Community Features: Pet Restrictions
Property Management & Association
- Association Fee: 469.75
- Association Name: Crossbridge
- Association Fee Includes: Common Area Maintenance, Water, Insurance, Parking
Tax & Legal Information
- Tax Annual Amount: 1948.93
Room Dimensions
This listing content provided by REALTOR.ca has
been licensed by REALTOR®
members of The Canadian Real Estate Association
members of The Canadian Real Estate Association

















