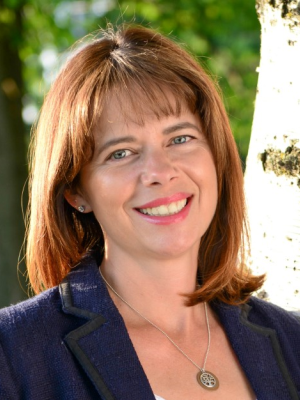28 Sonley Drive, Whitby
- Bedrooms: 3
- Bathrooms: 3
- Type: Residential
- Added: 23 days ago
- Updated: 16 days ago
- Last Checked: 15 days ago
Welcome to this charming and spacious custom bungalow with an oversized mudroom and main floor bedroom, offering the perfect blend of comfort and convenience. This beautiful home features 1 + 2 bedrooms, 3 bathrooms and extra closets, providing ample space for a growing family or visiting guests. The bright living room seamlessly flows into the dining area, creating an inviting space for entertaining. The well-appointed kitchen boasts a cozy breakfast area with a full pantry and a walkout to the back deck, perfect for enjoying morning coffee. The kitchen opens up to a welcoming family room, where floor-to-ceiling windows bathe the space in natural light, and a gas fireplace adds warmth and ambiance. Convenience is key with a main-floor laundry room and mudroom, providing direct access to the attached 2-car garage. Step outside to a private, fenced backyard, perfect for outdoor gatherings, and enjoy the expansive concrete front porch with an interlock courtyard that adds to the home's curb appeal. The large, partially finished basement was newly renovated in 2022 and holds incredible potential for an in-law suite. It features oversized above-grade windows, updated flooring, and a nicely renovated 3-piece washroom. The basement includes 2 additional bedrooms, a spacious recreation room, and a workshop. The home is ideally situated, just a short walk to the scenic trails of Cullen Central Park, and only 2 - 4 minutes away from a variety of shops, restaurants, and the 407 ETR for easy commuting.
powered by

Property Details
- Cooling: Central air conditioning
- Heating: Forced air, Natural gas
- Stories: 1
- Structure Type: House
- Exterior Features: Brick
- Foundation Details: Poured Concrete
- Architectural Style: Bungalow
Interior Features
- Basement: Partially finished, N/A
- Flooring: Laminate, Carpeted, Ceramic
- Appliances: Washer, Dryer, Blinds, Window Coverings, Garage door opener, Water Heater
- Bedrooms Total: 3
- Fireplaces Total: 1
- Bathrooms Partial: 1
Exterior & Lot Features
- Lot Features: Wooded area
- Water Source: Municipal water
- Parking Total: 6
- Parking Features: Attached Garage
- Building Features: Fireplace(s)
- Lot Size Dimensions: 49.26 x 114.93 FT
Location & Community
- Directions: Sonley Dr and Baldwin St S
- Common Interest: Freehold
Utilities & Systems
- Sewer: Sanitary sewer
- Utilities: Sewer, Cable
Tax & Legal Information
- Tax Annual Amount: 7088.65
Room Dimensions
This listing content provided by REALTOR.ca has
been licensed by REALTOR®
members of The Canadian Real Estate Association
members of The Canadian Real Estate Association













