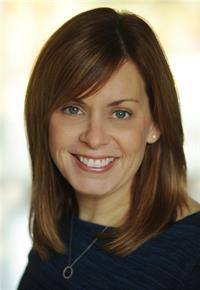205 St Andrews Street, Cambridge
- Bedrooms: 2
- Bathrooms: 2
- Living area: 1172 square feet
- Type: Residential
- Added: 9 days ago
- Updated: 8 days ago
- Last Checked: 19 hours ago
Welcome to 205 St. Andrews St. located in heart of desirable West Galt! Whether downsizing or buying your first home, this charming 1.5-story, 2 bedroom, 2 bathroom home is made for comfortable living. This home boasts an open-concept eat-in kitchen and living room, perfect for entertaining and everyday life. From there, step through the patio door onto the deck to enjoy the surprisingly large, almost 50ft x 110ft lot, with fully fenced backyard and a newer 10ft x 12ft detached workshop, with loft space for extra storage. As a bonus, just beyond that space lies a hidden, little oasis, offering a tranquil, private retreat, complete with an outdoor fireplace, gardens, and mature shade trees. It's a perfect little hide-away when you need a quiet outdoor space to unwind. Back inside, the newly refreshed basement offers a nice flex space for a home office, home gym, kids play area, media room, or private guest space with an adjoining 3 piece bathroom. The possibilities are endless! With it's central location, this home is just minutes away to many amenities, schools and shopping, and just a stone's throw to the historically rich arts and cultural centre of Downtown Cambridge, the vibrant Gaslight District, scenic trails along the Grand River and so much more. This home combines comfort, charm and practicality, with the convenience of a great, centrally located neighbourhood, making it a perfect place to call home. Don't miss out on this great opportunity! (id:1945)
powered by

Property Details
- Cooling: Central air conditioning
- Heating: Forced air, Natural gas
- Stories: 1.5
- Year Built: 1923
- Structure Type: House
- Exterior Features: Stone, Vinyl siding
- Foundation Details: Stone
Interior Features
- Basement: Finished, Full
- Appliances: Washer, Refrigerator, Dishwasher, Stove, Dryer, Oven - Built-In, Window Coverings, Microwave Built-in
- Living Area: 1172
- Bedrooms Total: 2
- Above Grade Finished Area: 858
- Below Grade Finished Area: 314
- Above Grade Finished Area Units: square feet
- Below Grade Finished Area Units: square feet
- Above Grade Finished Area Source: Other
- Below Grade Finished Area Source: Other
Exterior & Lot Features
- Lot Features: Crushed stone driveway
- Water Source: Municipal water
- Lot Size Units: acres
- Parking Total: 4
- Lot Size Dimensions: 0.105
Location & Community
- Directions: Across the street from St. Gregory's elementary school.
- Common Interest: Freehold
- Subdivision Name: 11 - St Gregory's/Tait
Utilities & Systems
- Sewer: Municipal sewage system
- Utilities: Natural Gas
Tax & Legal Information
- Tax Annual Amount: 2885.67
- Zoning Description: R5
Room Dimensions
This listing content provided by REALTOR.ca has
been licensed by REALTOR®
members of The Canadian Real Estate Association
members of The Canadian Real Estate Association
















