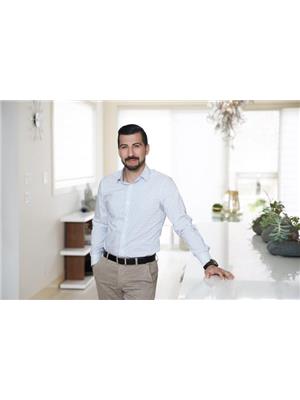20581 Seton Way Se, Calgary
- Bedrooms: 2
- Bathrooms: 3
- Living area: 1516.21 square feet
- Type: Townhouse
- Added: 42 days ago
- Updated: 7 days ago
- Last Checked: 5 hours ago
Your home awaits…2-bedroom, 2.5-bath exceptionally UPGRADED 3 Storey townhouse condo right in the heart of Seton. Part of the Zen Urban family, this Avalon Master Built project features a row of townhouses built to ‘Net Zero’ standards and feature solar panels which helps save significantly on energy bills. Additionally, the Hybrid Split System Heat pump designed with energy efficiency in mind will keep you cool in the summer and cozy warm in the winter. With just over 1516 sq.ft (RMS) of living space, this 2-bedroom unit is located in a desirable part of the complex facing east with panoramic views from the rooftop deck. There is NO carpet here, this home has easy to clean laminate all throughout the property! Bright & functional kitchen features generous quartz counter space, stainless steel appliances, plenty of maple cabinetry and a spacious center island. Main level features an open concept design shared by the kitchen, dining room and living room, the space is perfect for entertaining! Upstairs, enjoy a spacious primary bedroom with 2 closets and a private 3-piece ensuite bath. Right outside the bedroom is the upper-level laundry. Down the hall to the second good sized bedroom and full 4-piece bathroom. Up a few more stairs to the flex room and roof top deck. The flex room space is large enough for a home office, family room, games room or GUEST BEDROOM. You will love the private rooftop deck. Private yard with access to the assigned parking stall. Ideal location close to South Health Campus, shopping, movie theatre, restaurants, parks, pathways and the world’s largest YMCA and FUTURE C-TRAIN STATION, Location, quality & value. This home comes with an electric charging hook up for your car (extra feature) (id:1945)
powered by

Property Details
- Cooling: Central air conditioning
- Heating: Heat Pump, Forced air, See remarks, Solar
- Stories: 3
- Year Built: 2022
- Structure Type: Row / Townhouse
- Exterior Features: Vinyl siding
- Foundation Details: Poured Concrete
- Construction Materials: Wood frame
Interior Features
- Basement: None
- Flooring: Laminate
- Appliances: Refrigerator, Dishwasher, Stove, Microwave Range Hood Combo, Washer/Dryer Stack-Up
- Living Area: 1516.21
- Bedrooms Total: 2
- Bathrooms Partial: 1
- Above Grade Finished Area: 1516.21
- Above Grade Finished Area Units: square feet
Exterior & Lot Features
- Lot Features: Other, No Animal Home, No Smoking Home
- Parking Total: 1
- Building Features: Other
Location & Community
- Common Interest: Condo/Strata
- Street Dir Suffix: Southeast
- Subdivision Name: Seton
- Community Features: Pets Allowed
Property Management & Association
- Association Fee: 289.71
- Association Name: New Leaf Properties
- Association Fee Includes: Property Management, Waste Removal, Ground Maintenance, Insurance, Reserve Fund Contributions
Tax & Legal Information
- Tax Year: 2024
- Parcel Number: 0039086236
- Tax Annual Amount: 2649
- Zoning Description: M-1
Room Dimensions
This listing content provided by REALTOR.ca has
been licensed by REALTOR®
members of The Canadian Real Estate Association
members of The Canadian Real Estate Association
















