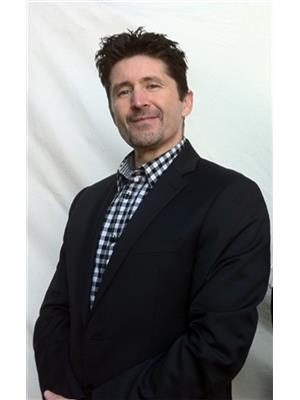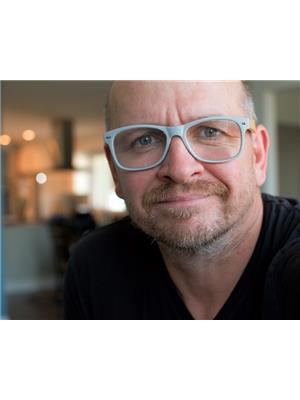10542 125 B Street, Surrey
- Bedrooms: 4
- Bathrooms: 2
- Living area: 2203 square feet
- Type: Residential
- Added: 129 days ago
- Updated: 48 days ago
- Last Checked: 22 hours ago
ATTENTION DEVELOPERS -Lots of amazing opportunities presented here!Buyers or buyers agents to confirm building requirements with municipality.City of Surrey New Zoning in place to R3 Urban Residential. PANABODE LOG HOME. over 1/3 Ac.view lot ,Surrey maps reads total approximate 14,554.959 sqft . SURVEY CERTIFICATE AVAILABLE.Buyer to confirm. Unique 4 bedroom 2 bathroom family home with options close to Khalsa school. The property overlooks Moutains ,Fraser River & the Bright lights of New Westminster.Log walls, vaulted cedar ceiling & doors.Hardwood floors,Gas fire place & huge finished basement with family room and bathroom down plus out door Hot Tub & lovely garden area.Whether you're looking for Investment ,convenience, community, or comfort , don't miss this one! (id:1945)
powered by

Property DetailsKey information about 10542 125 B Street
- Heating: Radiant heat, Natural gas
- Year Built: 1960
- Structure Type: House
- Architectural Style: Other, 2 Level
Interior FeaturesDiscover the interior design and amenities
- Basement: None
- Appliances: Washer, Refrigerator, Dishwasher, Stove, Dryer
- Living Area: 2203
- Bedrooms Total: 4
- Fireplaces Total: 2
Exterior & Lot FeaturesLearn about the exterior and lot specifics of 10542 125 B Street
- View: City view, Mountain view, View of water
- Water Source: Municipal water
- Lot Size Units: square feet
- Parking Total: 1
- Parking Features: Garage
- Building Features: Laundry - In Suite
- Lot Size Dimensions: 14554.96
Location & CommunityUnderstand the neighborhood and community
- Common Interest: Freehold
Utilities & SystemsReview utilities and system installations
- Sewer: Sanitary sewer
- Utilities: Water, Natural Gas, Electricity
Tax & Legal InformationGet tax and legal details applicable to 10542 125 B Street
- Tax Year: 2023
- Tax Annual Amount: 4973.52

This listing content provided by REALTOR.ca
has
been licensed by REALTOR®
members of The Canadian Real Estate Association
members of The Canadian Real Estate Association
Nearby Listings Stat
Active listings
224
Min Price
$489,900
Max Price
$6,450,000
Avg Price
$1,058,831
Days on Market
93 days
Sold listings
60
Min Sold Price
$449,000
Max Sold Price
$2,800,000
Avg Sold Price
$790,182
Days until Sold
81 days
Nearby Places
Additional Information about 10542 125 B Street


















































