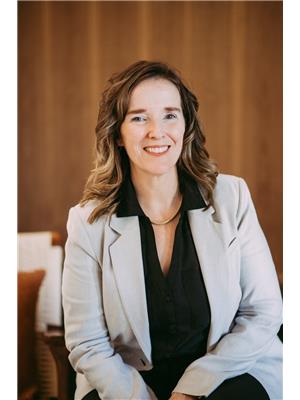107 5039 Finch Avenue E, Toronto Agincourt North
- Bedrooms: 1
- Bathrooms: 1
- Type: Apartment
- Added: 39 days ago
- Updated: 19 days ago
- Last Checked: 59 minutes ago
Charming 615 Square Feet 1-Bedroom Condo Built By Monarch Is Move-In Ready. This Freshly Painted Unit Features A Spacious Bedroom With Walk-In Closet, 9-Ft Ceilings, & A 4-Piece Bath. Upgraded California Shutters Throughout, Conveniently Located On The First Floor With Easy Access To Public Transit & Short Drive To Highway 401. Close to Woodside Square Mall, Restaurants, Schools & Parks. Amenities Include Indoor Pool, Sauna, Gym, Tennis Court, Concierge, & Many More. Don't Miss Out On This Opportunity!
powered by

Property DetailsKey information about 107 5039 Finch Avenue E
- Cooling: Central air conditioning
- Heating: Forced air, Natural gas
- Structure Type: Apartment
- Exterior Features: Concrete
Interior FeaturesDiscover the interior design and amenities
- Flooring: Laminate, Ceramic
- Appliances: Washer, Refrigerator, Dishwasher, Stove, Range, Dryer, Microwave
- Bedrooms Total: 1
Exterior & Lot FeaturesLearn about the exterior and lot specifics of 107 5039 Finch Avenue E
- Lot Features: Balcony
- Parking Total: 1
- Pool Features: Indoor pool
- Parking Features: Underground
- Building Features: Storage - Locker, Exercise Centre, Sauna, Security/Concierge, Visitor Parking
Location & CommunityUnderstand the neighborhood and community
- Directions: McCowan Road & Finch Ave E
- Common Interest: Condo/Strata
- Street Dir Suffix: East
- Community Features: Pet Restrictions
Property Management & AssociationFind out management and association details
- Association Fee: 485.46
- Association Name: Crossbridge Condominium Services
- Association Fee Includes: Common Area Maintenance, Cable TV, Heat, Water, Parking
Tax & Legal InformationGet tax and legal details applicable to 107 5039 Finch Avenue E
- Tax Annual Amount: 1738.15
Room Dimensions
| Type | Level | Dimensions |
| Kitchen | Main level | 2.45 x 2.43 |
| Living room | Main level | 4.47 x 4.18 |
| Primary Bedroom | Main level | 3.6 x 3.06 |

This listing content provided by REALTOR.ca
has
been licensed by REALTOR®
members of The Canadian Real Estate Association
members of The Canadian Real Estate Association
Nearby Listings Stat
Active listings
5
Min Price
$420,000
Max Price
$549,800
Avg Price
$480,160
Days on Market
42 days
Sold listings
0
Min Sold Price
$0
Max Sold Price
$0
Avg Sold Price
$0
Days until Sold
days












