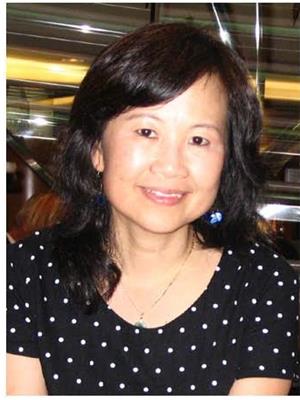2 4212 Macdonald Avenue, Burnaby
- Bedrooms: 7
- Bathrooms: 1
- Living area: 3355 square feet
- Type: Duplex
- Added: 5 days ago
- Updated: 4 days ago
- Last Checked: 17 hours ago
This brand-new (still in the midst of construction) boasts a custom-built 3-level duplex with a total of 3,355 sq. ft. of living space, including 5 bedrooms and 4 bathrooms across the top two floors, plus a 2/3-bedroom mortgage helper in the basement. The upper level has a bonus 133 sf covered deck for your private enjoyment. Minutes to K-7 Cascade Heights Elem, Ecole Moscrop Sec, BCIT. Close to SFU, Metrotown and Brentwood Mall. Duplex home is still under construction, providing plenty of time for you to customize finishes such as paint colour, cabinetry, flooring to make it your dream home. Detached garage. 2-5-10 home warranty. P.S. Duplex has 2 meters (separating the legal bsmt suite from the main house.) (id:1945)
powered by

Property DetailsKey information about 2 4212 Macdonald Avenue
Interior FeaturesDiscover the interior design and amenities
Exterior & Lot FeaturesLearn about the exterior and lot specifics of 2 4212 Macdonald Avenue
Location & CommunityUnderstand the neighborhood and community
Utilities & SystemsReview utilities and system installations
Tax & Legal InformationGet tax and legal details applicable to 2 4212 Macdonald Avenue

This listing content provided by REALTOR.ca
has
been licensed by REALTOR®
members of The Canadian Real Estate Association
members of The Canadian Real Estate Association
Nearby Listings Stat
Active listings
125
Min Price
$469,900
Max Price
$55,000,000
Avg Price
$1,137,856
Days on Market
91 days
Sold listings
38
Min Sold Price
$459,000
Max Sold Price
$868,000
Avg Sold Price
$631,342
Days until Sold
63 days
Nearby Places
Additional Information about 2 4212 Macdonald Avenue














