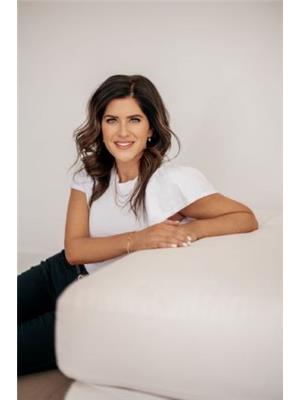3672 Deerbrook, Windsor
- Bedrooms: 4
- Bathrooms: 2
- Type: Residential
- Added: 24 hours ago
- Updated: 1 days ago
- Last Checked: 16 hours ago
Absolutely stunning bi-lvl home superbly cared under pride of ownership, w/many updates over the past 5 yrs. Main flr featuring solid hdwd flrs, open concept kitchen w/cathedral ceiling and granite countertops, la custom-built display cabinet in the dining room is elegant and functional, 3 bdrms W/an access to rear deck. Recently renovated bath w/custom cabinet and quartz countertops. Fully finished lower lvl features a fam rm w/a cozy fireplace, Full bath, lrg guest m and bright, spacious laundry rm add to the home's comfort. Enjoy the outdoors on the two tier composite deck. Tandem two car garage perfect for work shop & storage. Located in a welcoming, family-oriented neighbourhood, this move-in-ready home offers warmth and a perfect setting for family living. (id:1945)
powered by

Property Details
- Cooling: Central air conditioning
- Heating: Forced air, Natural gas, Furnace
- Year Built: 1993
- Structure Type: House
- Exterior Features: Brick, Aluminum/Vinyl
- Foundation Details: Block
- Architectural Style: Raised ranch, Bi-level
Interior Features
- Flooring: Hardwood, Laminate, Ceramic/Porcelain
- Appliances: Washer, Refrigerator, Stove, Dryer, Microwave Range Hood Combo
- Bedrooms Total: 4
- Fireplaces Total: 1
- Fireplace Features: Gas, Insert
Exterior & Lot Features
- Lot Features: Double width or more driveway, Finished Driveway, Front Driveway
- Parking Features: Garage, Other, Inside Entry
- Lot Size Dimensions: 50.5X115
Location & Community
- Common Interest: Freehold
Tax & Legal Information
- Tax Year: 2024
- Zoning Description: RES
Room Dimensions
This listing content provided by REALTOR.ca has
been licensed by REALTOR®
members of The Canadian Real Estate Association
members of The Canadian Real Estate Association
















